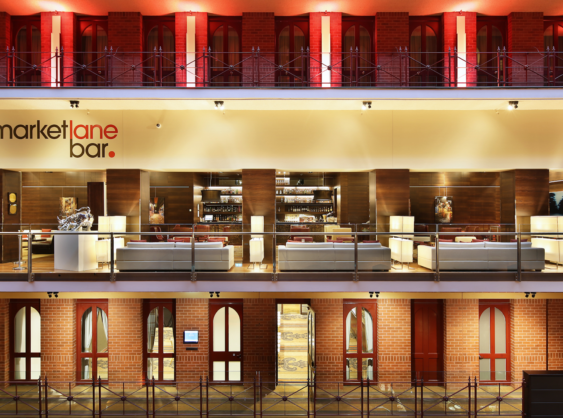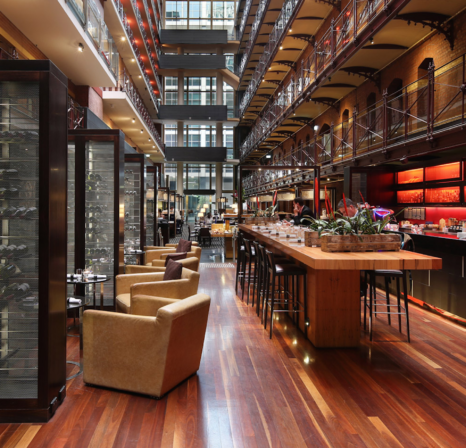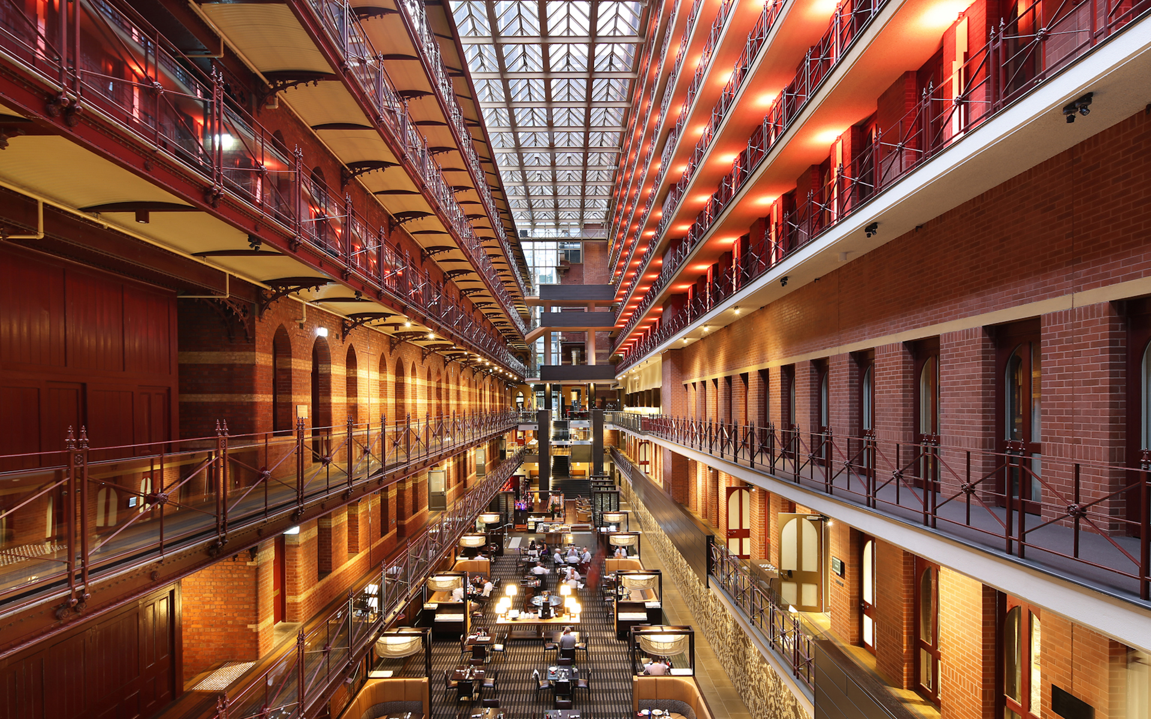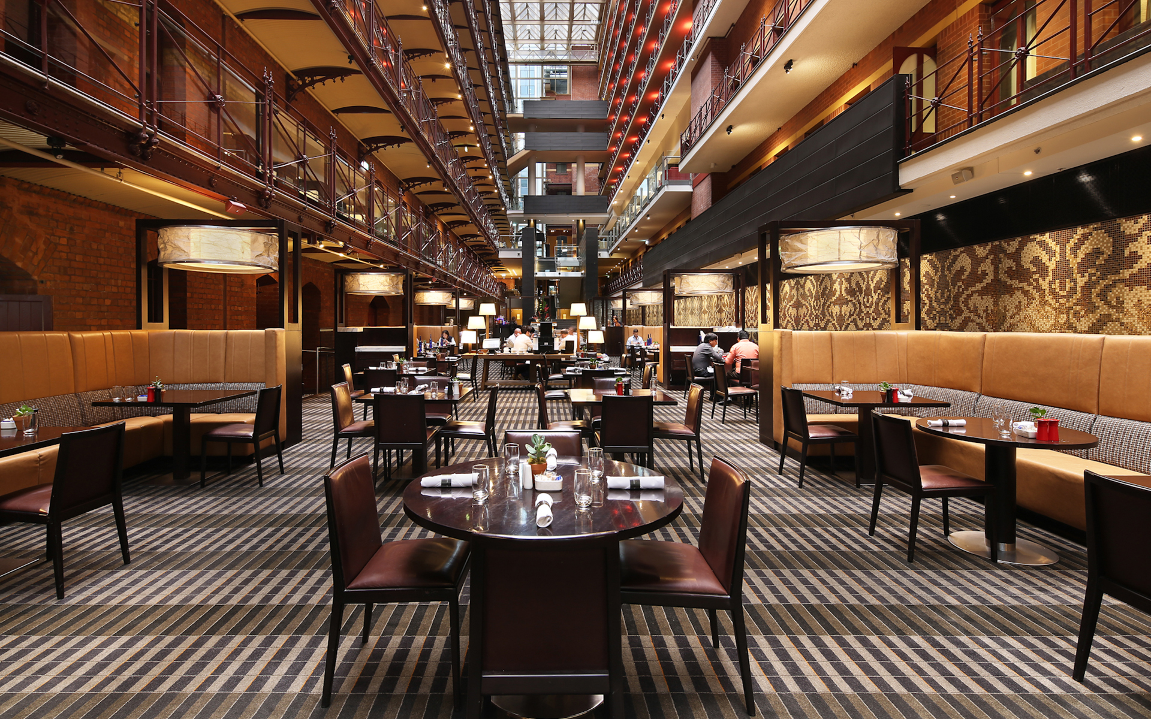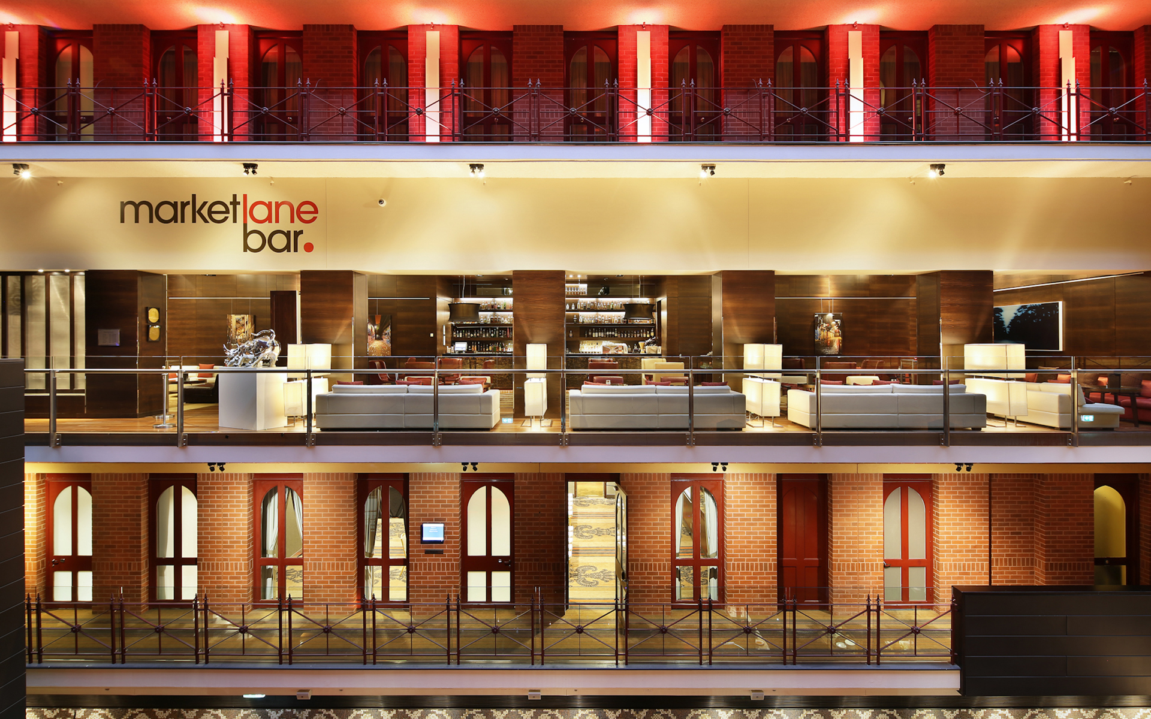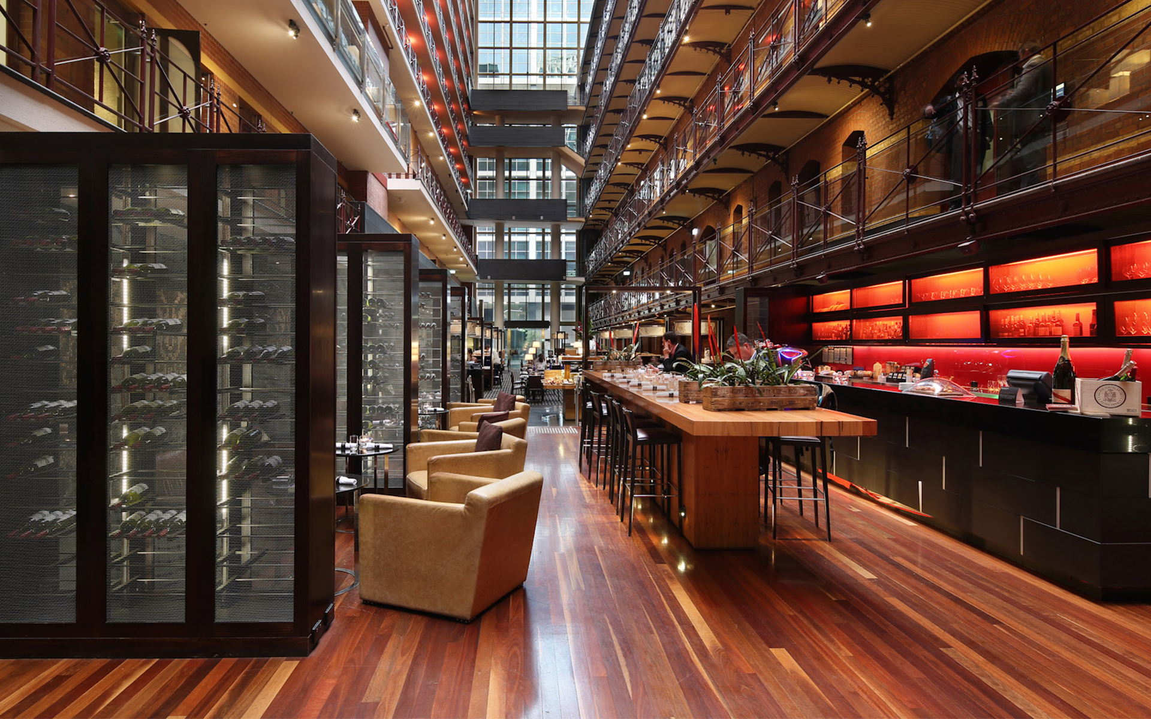Buchan created a new identity and design for a major upgrade of The Rialto Intercontinental Hotel in Melbourne.
Our approach combines modern design with existing heritage elements to create a common design language, carried through the hotel front-of-house public areas and room suites.
The wow factor upon arrival at the hotel foyer is the atrium. The feature staircase, in its zinc and glass cladding, is a significant architectural element in the atrium. The design features new connections to the entrances. A series of new retail tenancies are also included.
The hotel main restaurant and bar are accessible via the grand staircase and the hotel lifts. The bar design concept is a wine cellar, with the main counter in black zinc cladding and colour glass finished lit back bar unit as a focal point. A central communal table made from recycled timber and plush leather sofas evoke a club feel.
The restaurant design takes the form of a European Brasserie, with open planned table setting and leather upholstered banquette seats. The atrium is sun-drenched during the day. In the evening, the dining mood is cosy, enhanced by custom lighting.
Buchan worked with project interior designer Joseph Pang.
- Discipline | Architecture
- Sector | Hotels & Hospitality
- Region I Australia
- Location | Wurundjeri Woi Wurrung Country Melbourne, Victoria
- Client I Eureka Funds Management
