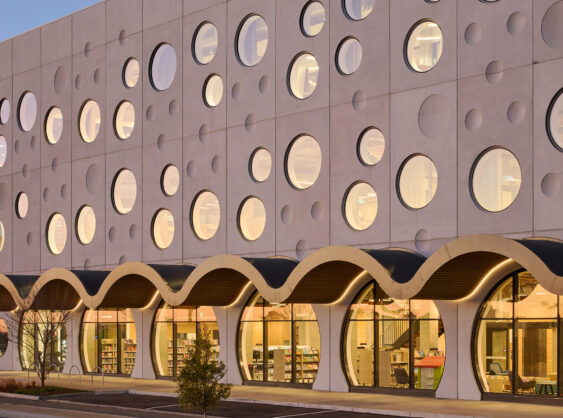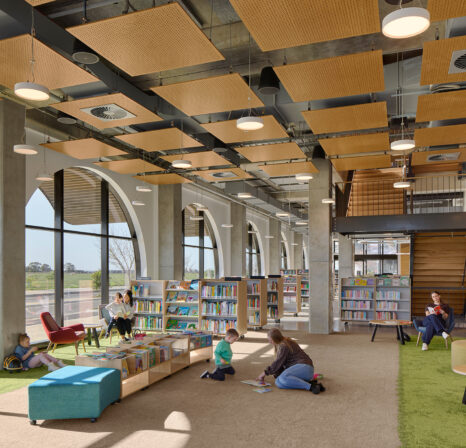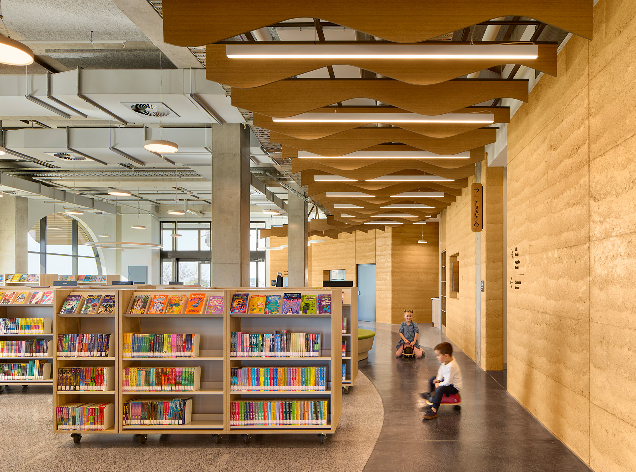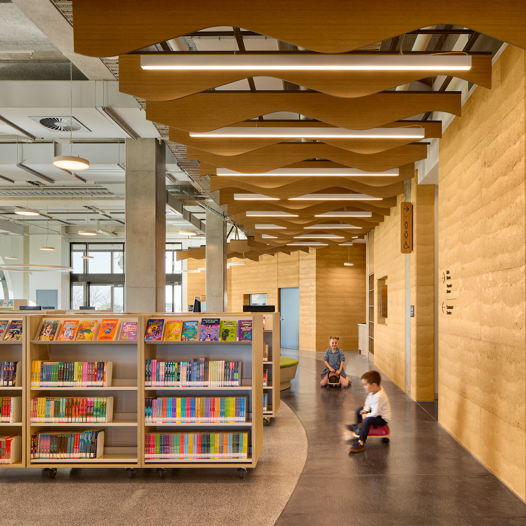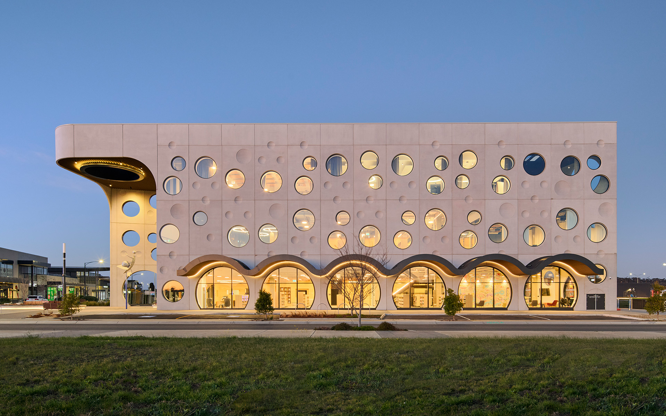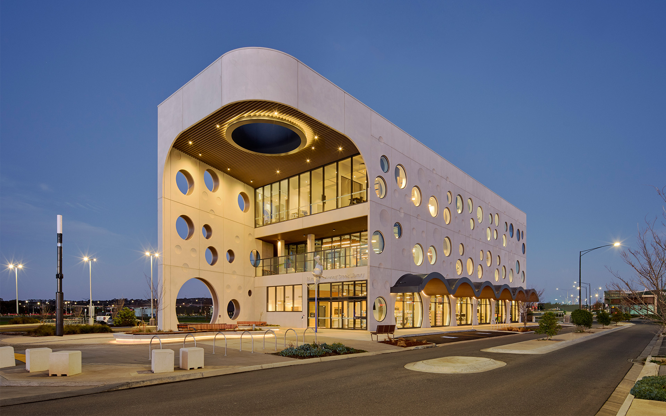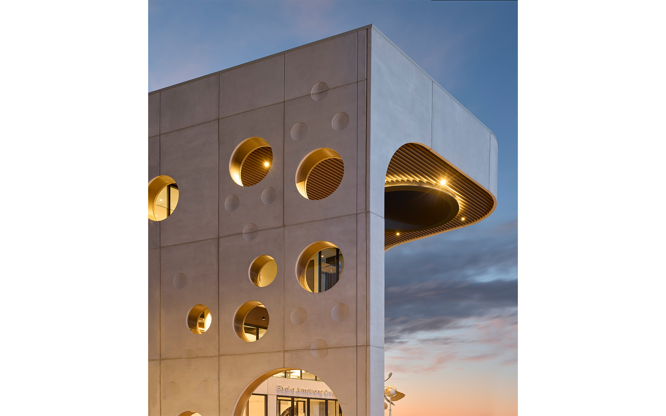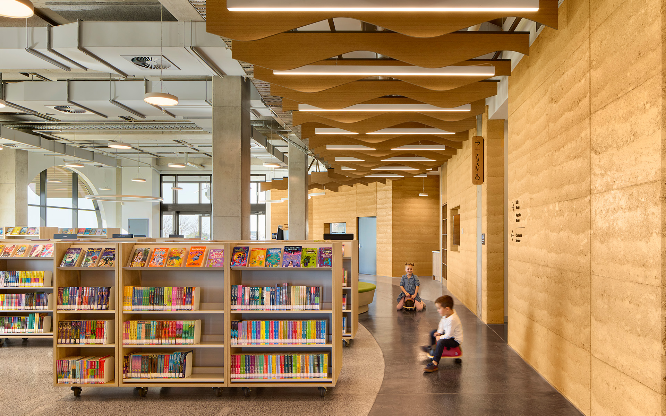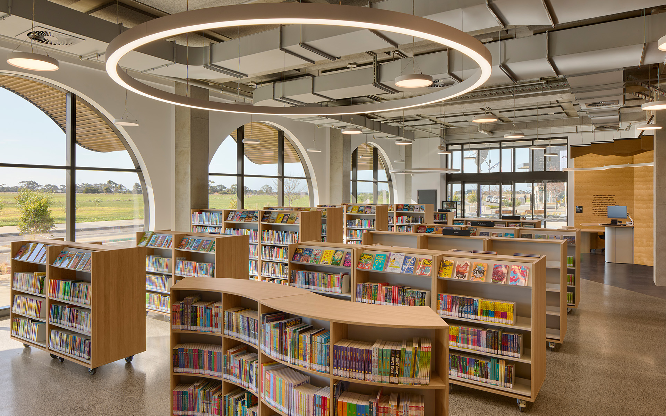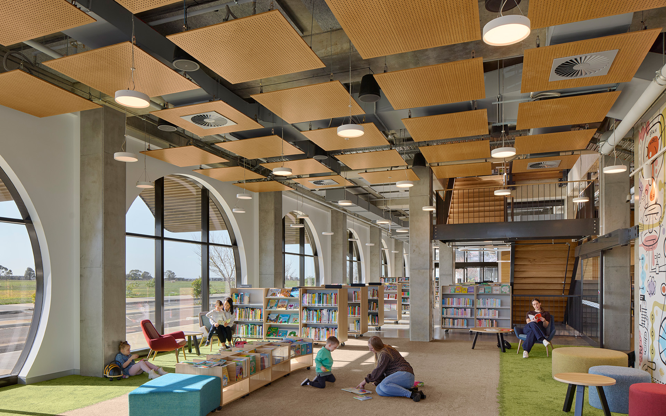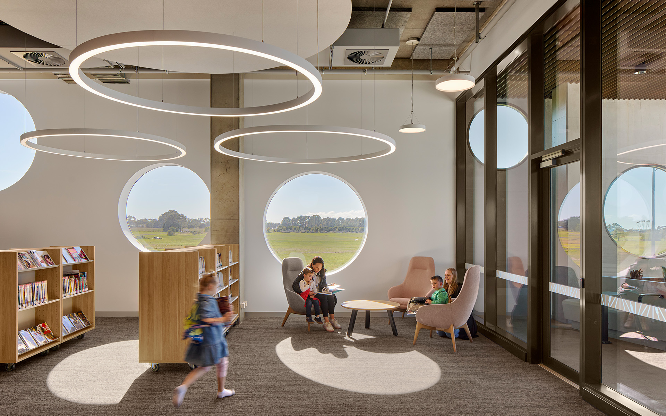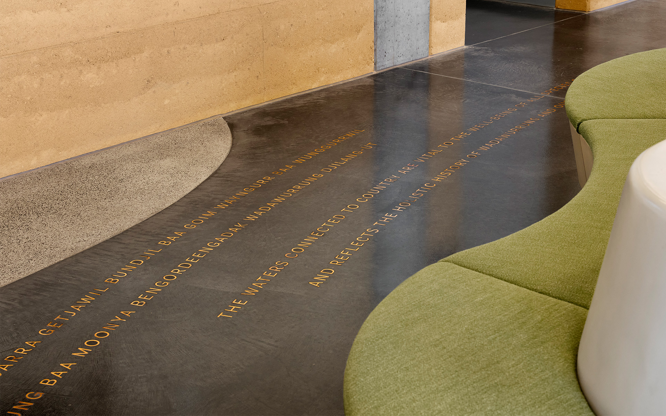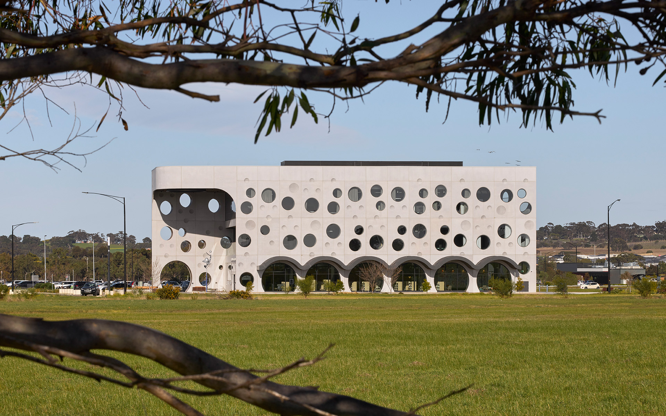A distinctive landmark, the Biyal-a Armstrong Creek Library and community hub plays an important role in establishing a sense of identity for the new Armstrong Creek Town Centre precinct and sets a benchmark for future development.
The $21.8 million facility designed by Buchan spans 2,500 square metres across three storeys and contains more than 30,000 new books and resources, along with a children’s story time area, outdoor terraces and multipurpose and creative spaces.
The library’s expressive facade is punctuated by playful circular windows which represent many individuals coming together and is inspired by the ‘living water’ design narrative developed with the Wadawurrung Traditional Owners Aboriginal Corporation and the City of Greater Geelong.
Buchan’s architecture and interiors teams worked closely with the Indigenous and wider communities to embed living cultural heritage into the design and create a place where people feel connected to nature.
Externally, the building adopts a simple architectural form in raw concrete. Organic shapes and refined detailing reflect the ‘living water’ theme.
The circular windows are a unique and memorable feature carefully positioned to frame features on the landscape. When lit from the inside at night, they lend the building a lantern-like quality reflecting its role as a beacon of lifelong learning at the heart of the community.
Along Main Street, a waveform canopy with a rippling ceiling protects pedestrians and shades large windows that flood the ground floor with natural light. The main entry opens to the new Town Square, where a cantilevered roof shelters a landscaped forecourt that flows seamlessly into the library’s interior. An opening in the forecourt roof connects people and earth with the sky.
Inside the library, open-plan interiors create a warm, welcoming space that evokes the rich landscape of Wadawurrung Country through colour, materials, planting and views. Timber is used on bookshelves, furniture and fittings and rammed earth feature wall, which creates a raw, textural spine through the building separating the public front of house from amenities areas.
A feature floor pattern mimics a creek winding through the building, the continuation of a creek feature in the Town Square.
Planning is driven by functionality and flexibility, and will allow individuals and group of all ages to make the space their own. Moveable furniture, operable walls and ample storage mean space can be configured as needed and will ensure the building can evolve with the community. The staffed areas of the library can be gated outside of hours, leaving other spaces accessible for evening events and activities creating a true day-night meeting place for the community.
The generous ground floor children’s zone caters to Armstrong Creek’s many young families. Upstairs, coworking and makers spaces will provide everyone with a technology-rich place for work and creativity. A winter garden on level 1 and terrace on level 2 allow access to the outdoors from every floor and connection with distant landscapes.
Best-practice sustainable design principles have been applied, including the use of environmentally friendly, robust materials and energy-efficient, low-maintenance fixtures. The project is pursuing a 5 Star Green Star Buildings Certification.
Biyal-a Armstrong Creek Library is the result of a collaboration between Buchan, the City of Greater Geelong, Geelong Regional Library Corporation (GRLC), Wadawurrung Traditional Owners Aboriginal Corporation and community stakeholders.
‘Biyal-a’ (pronounced Be-al-a) is a Wadawurrung expression reflecting the Armstrong Creek valley-scape and its watercourse as a place of many red gums.
- Discipline | Architecture, Interior Design, Brand Experience
- Sector | Civic
- Region | Australia
- Location | Armstrong Creek, Australia
- Client | City Of Greater Geelong
