Discipline: Interior Design
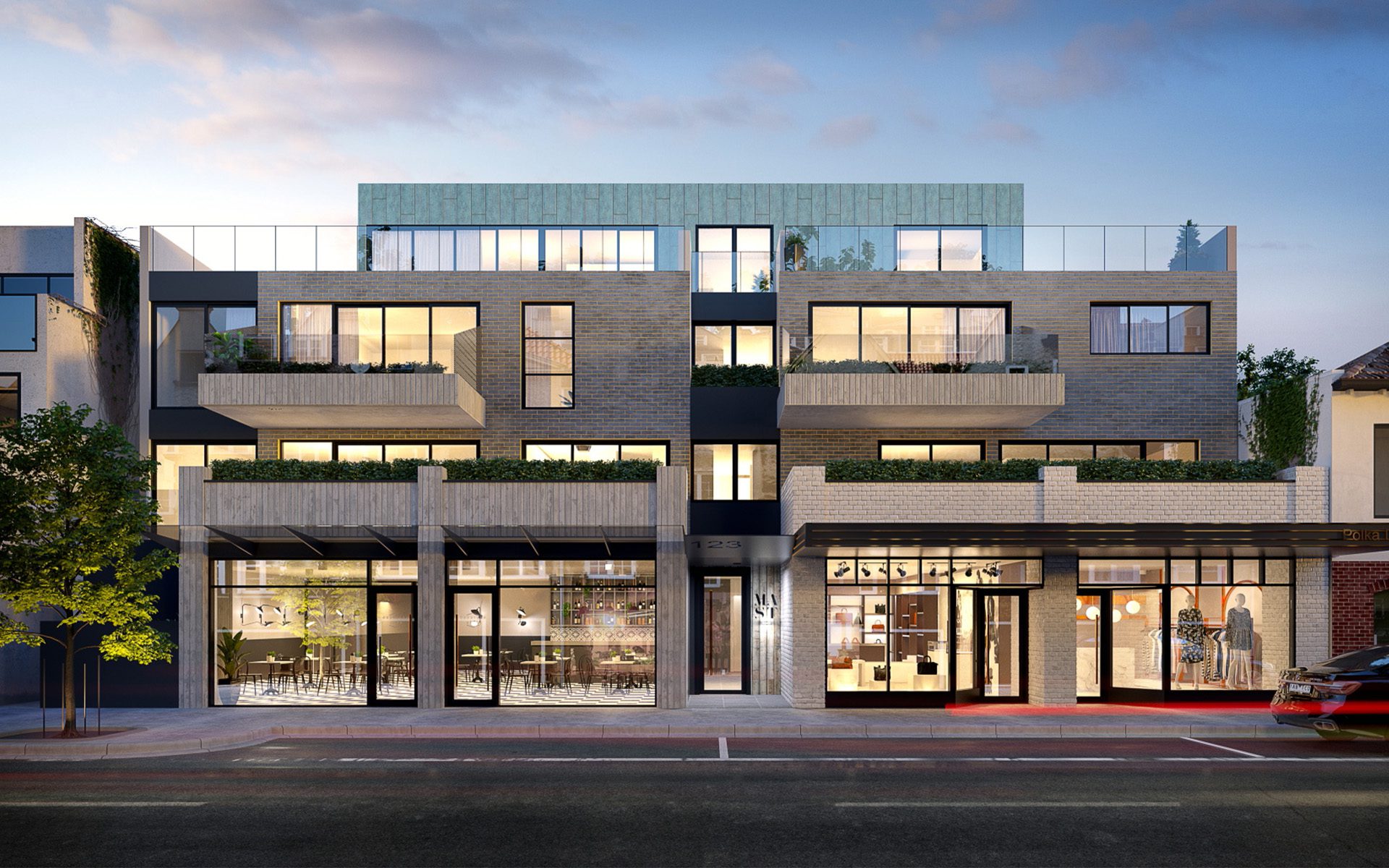
The building design responds sensitively to the scale of the village architecture, retaining an existing heritage shop front and through the prominent use of brick in the facade. The building form steps back from the street to mediate scale and in doing so, creating a sequence of deep terraces and balconies. All apartments are light-filled […]
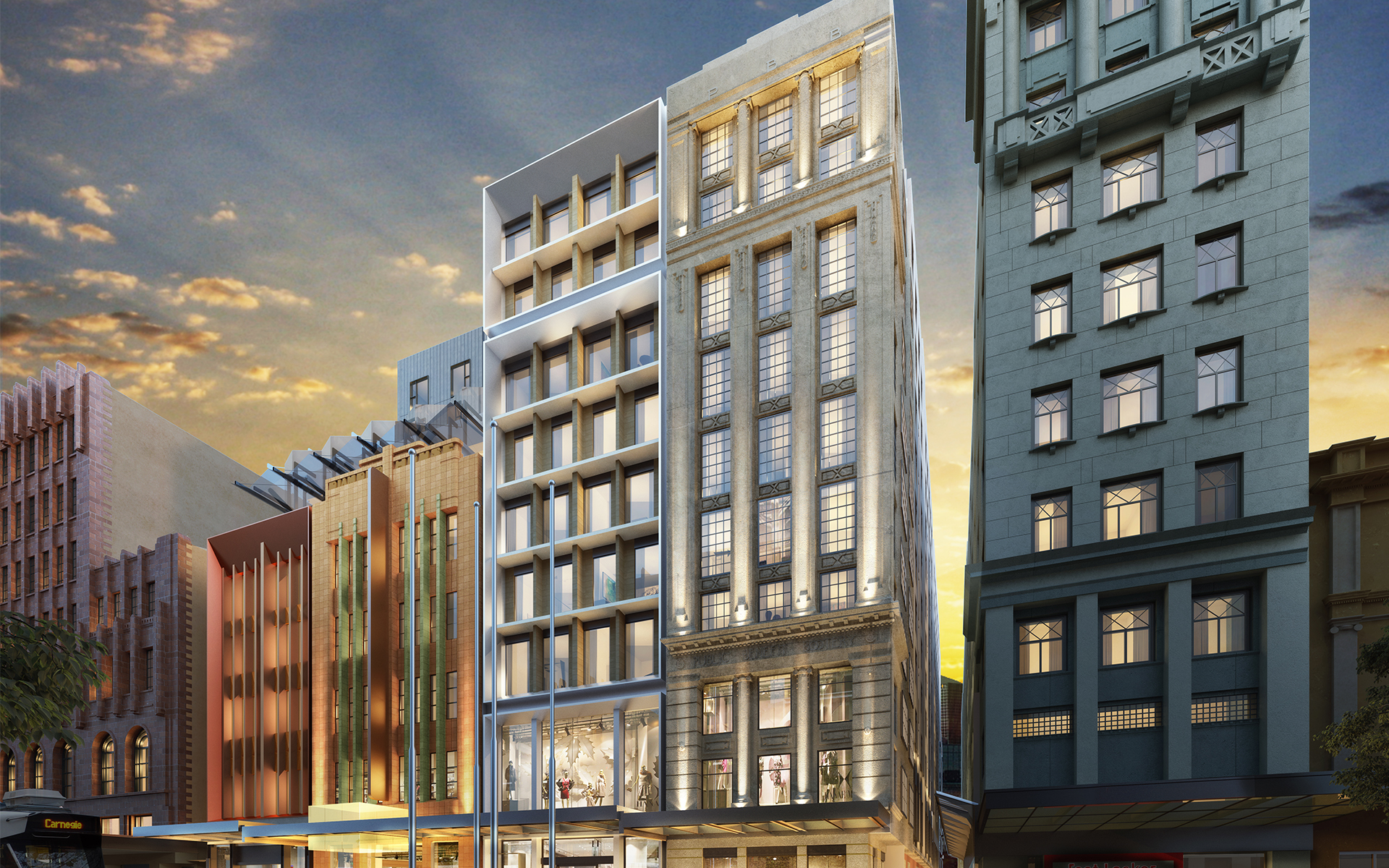
This inner-city site encapsulates eight separate buildings of different eras on an entire block, uniquely placed at the intersection of Melbourne’s primary shopping street, Bourke Street Mall, and the city’s north-south retail laneway network. Bounded by the confluence of the four public street interfaces, all differing in character and function, Buchan’s design creates high value […]
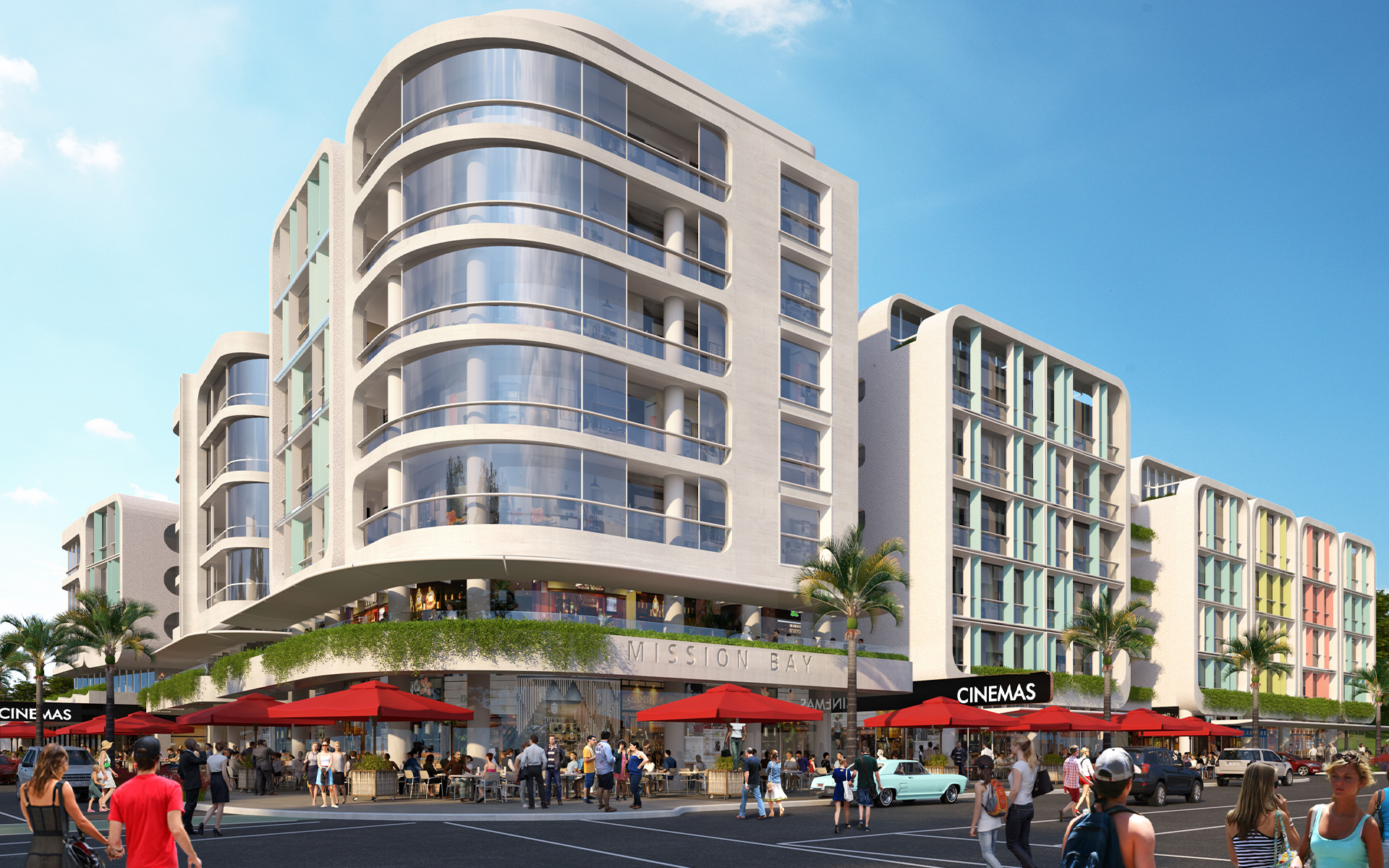
Mission Bay is designed to meet the changing needs of Auckland’s local community and burgeoning tourist population. It features up to 100 quality apartments and townhouses surrounded by a diverse offering of restaurant, retail and recreational spaces. The design celebrates a romantic, nostalgic reference to an art deco past. It combines simple elements, such as […]
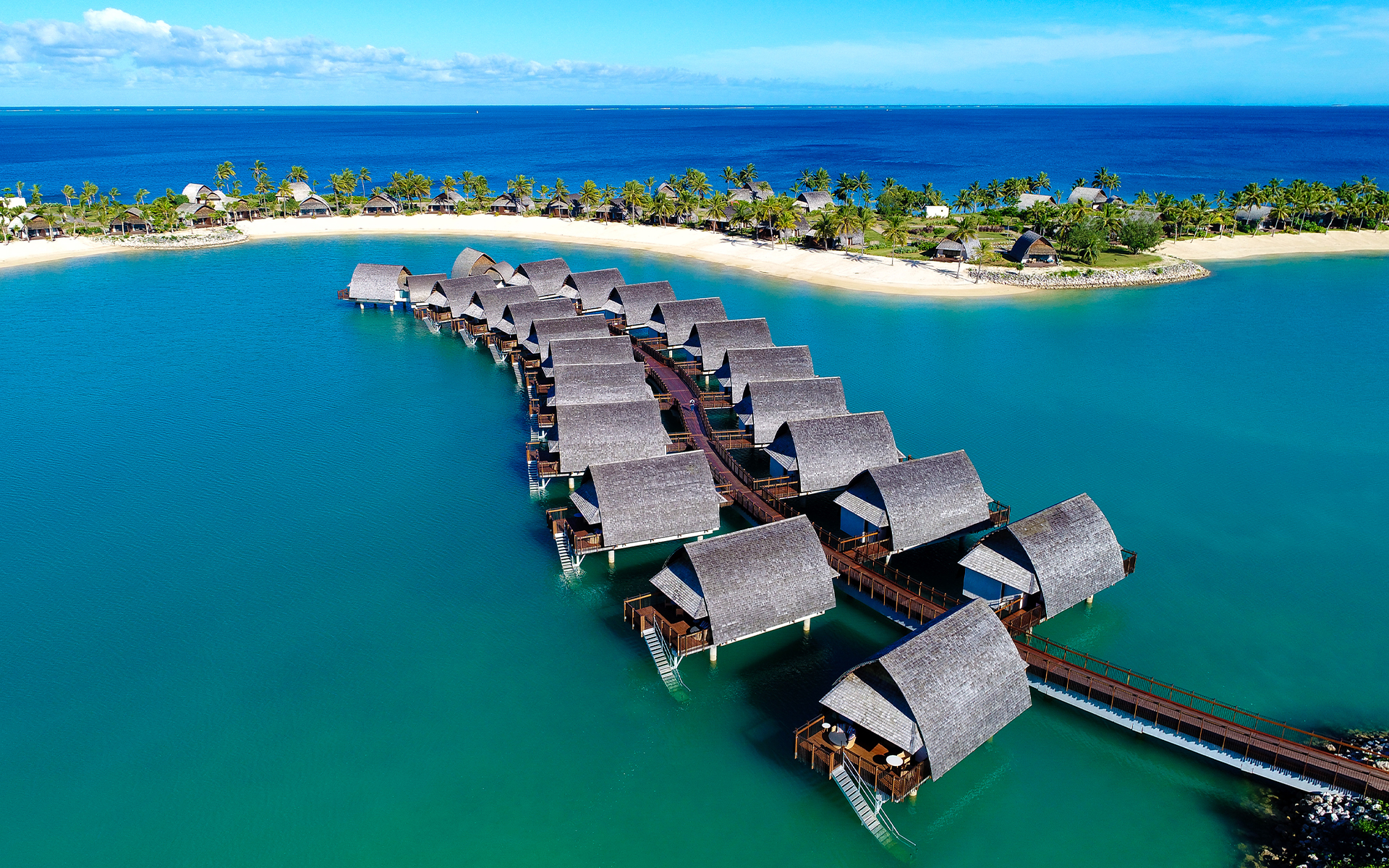
Located at Momi Bay, the 250-room resort is in the centre of a 21-hectare lagoon. The accommodation features 92 free-standing beachside bures, 22 overwater bure and 136 rooms in the hotel’s main accommodation buildings. Buchan was appointed to the project in 2013 after the hotel’s initial construction was postponed by the GFC. The team made […]
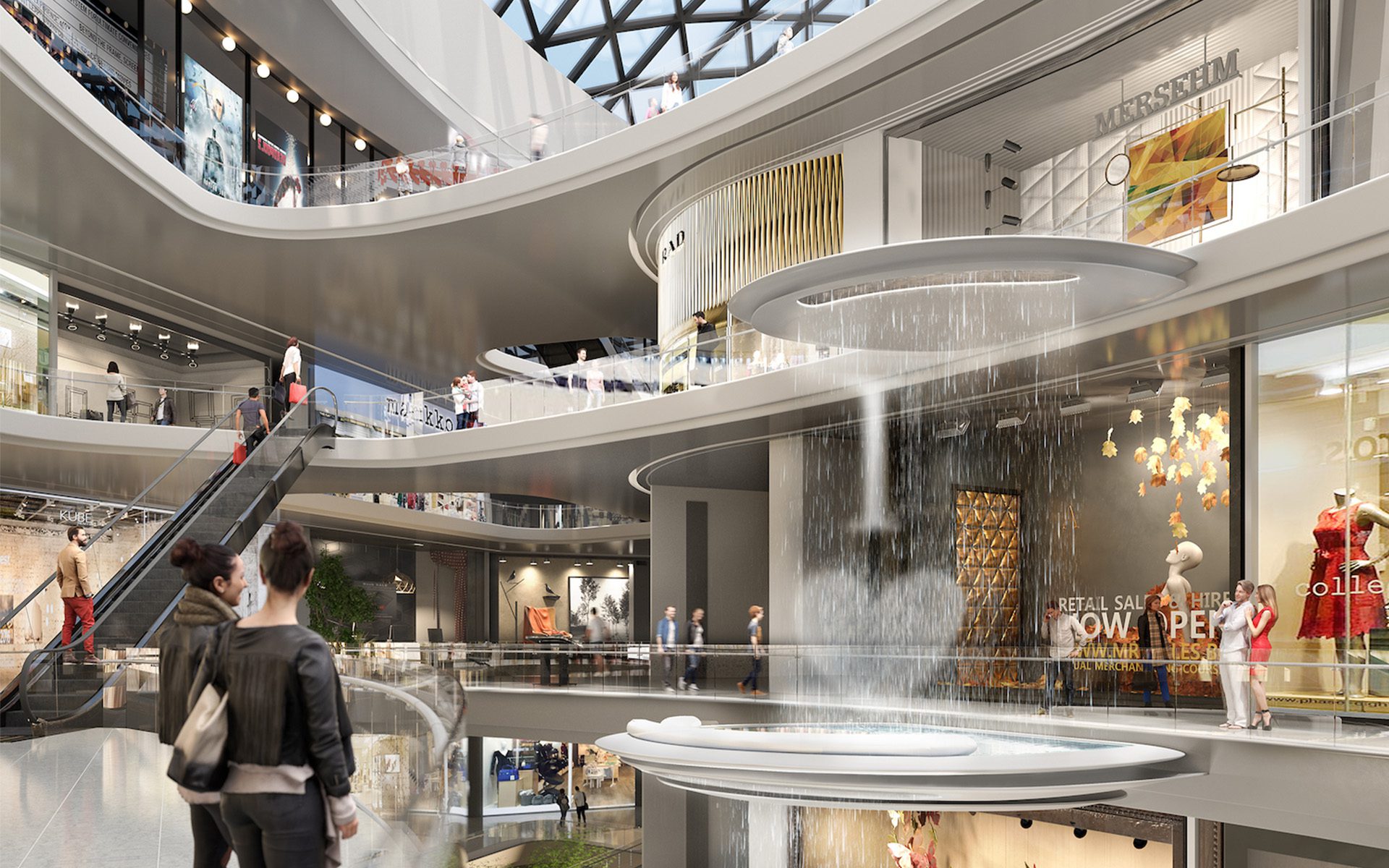
In the heart of Kuala Lumpur, Malaysia, the Merdeka 118 Tower is the world’s second tallest tower and ISD, at 118 storeys. Occupying seven storeys, the preeminent 118 Mall features an expansive sky-lit dome roof that filters natural daylight into the 140,000sqm mall, accommodating more than 200 retail stores, Entertainment and Lifestyle precinct, cinema complex, […]
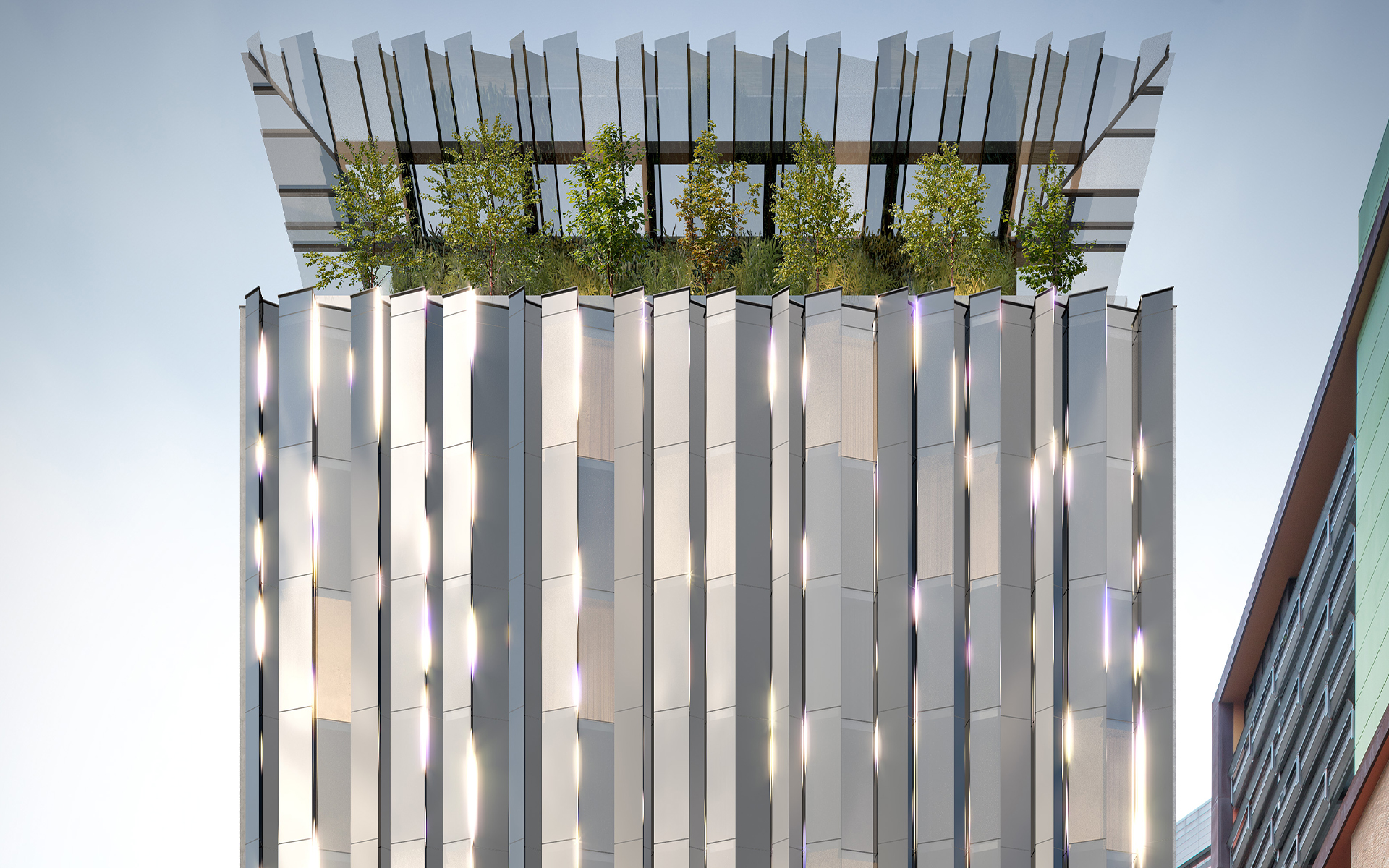
The design features well-thought out, efficiently planned Japanese style guest rooms. These link with generous communal spaces based on Melbourne’s renowned food and beverage offers. A joint project between Buchan and our alliance partner Nikken Sekkei, 130 Russell Street reflects a meeting of the Eastern and Western minds. It showcases Japanese innovation, attention to detail, […]

Buchan’s design integrates the landmark historic GPO classical renaissance style architecture with contemporary elegance. We added a 26-level A-grade office tower, 31-level Westin Sydney Hotel tower and 2,700sqm of retail space. The three elements link by a glazed grand courtyard with a 30 metre-high glass roof that provides natural light and a wonderful link between […]
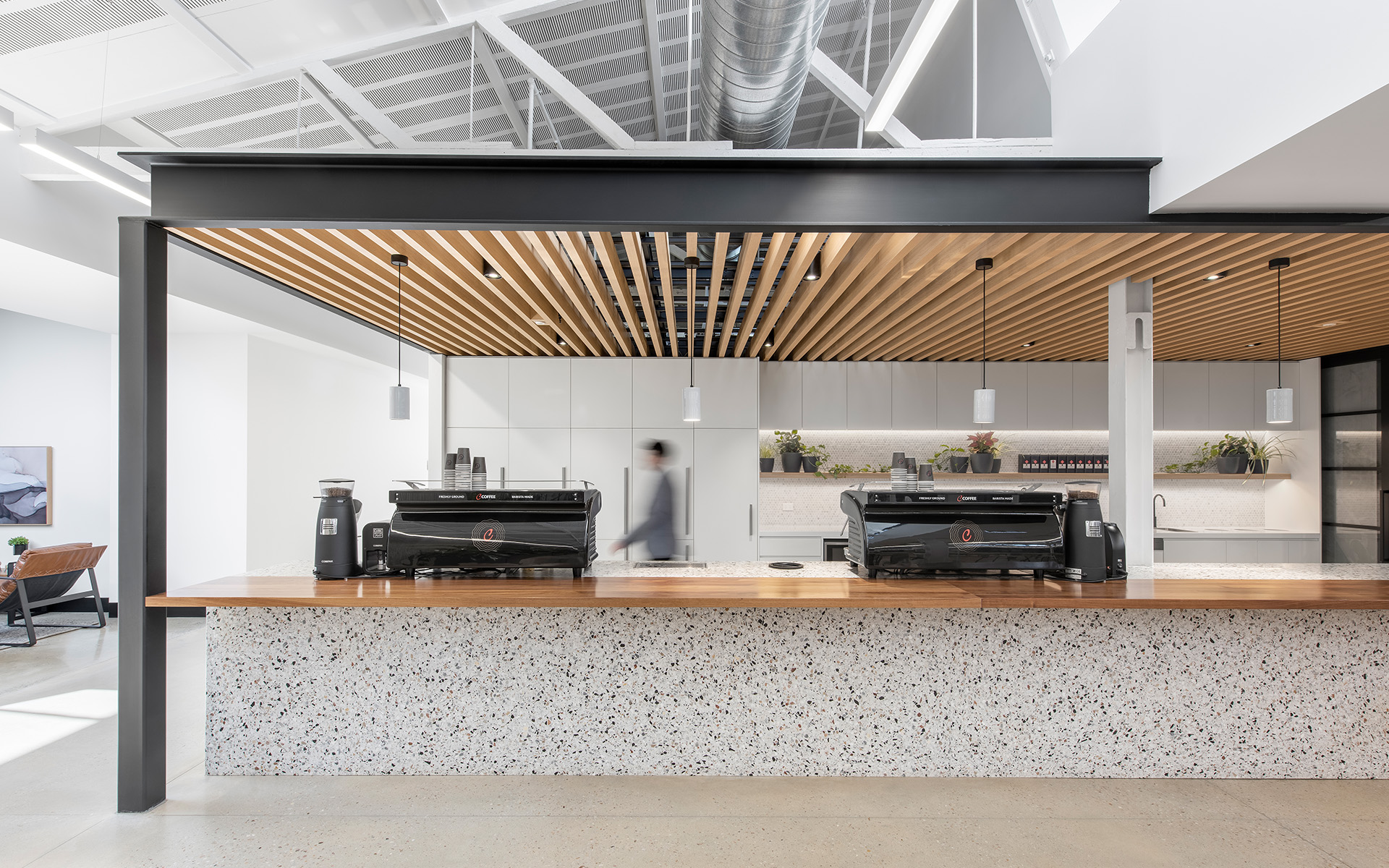
The design focuses on creating a strong connection between buildings and health, productivity and well-being; maximising natural light and using biophilic elements to create a healthy building. The palette uses materials and elements from nature throughout. These pieces reflect the local ecology and geology to create a distinct sense of place. Buchan provided architectural and […]
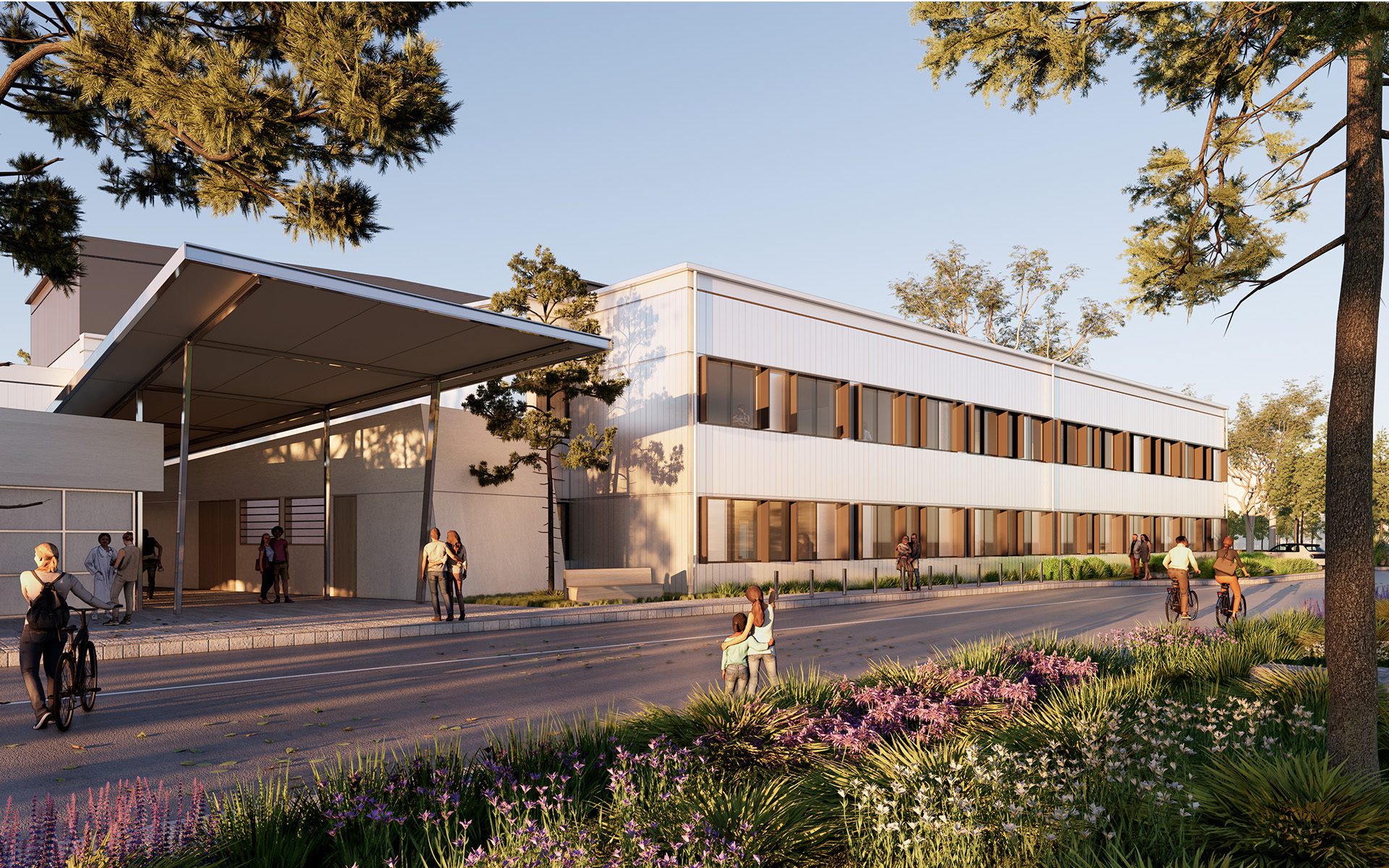
Working alongside ADCO Constructions and Health Capital Division of Queensland Health, the Buchan and HKS, Inc. team’s combined Architectural and Clinical Planning expertise will ensure the critical design, documentation and oversight required to lead the Developed Design, Construction Documentation and Construction Service Phases of the Redland Hospital Expansion Stage 1 project. Enhancing Queensland’s health infrastructure, […]
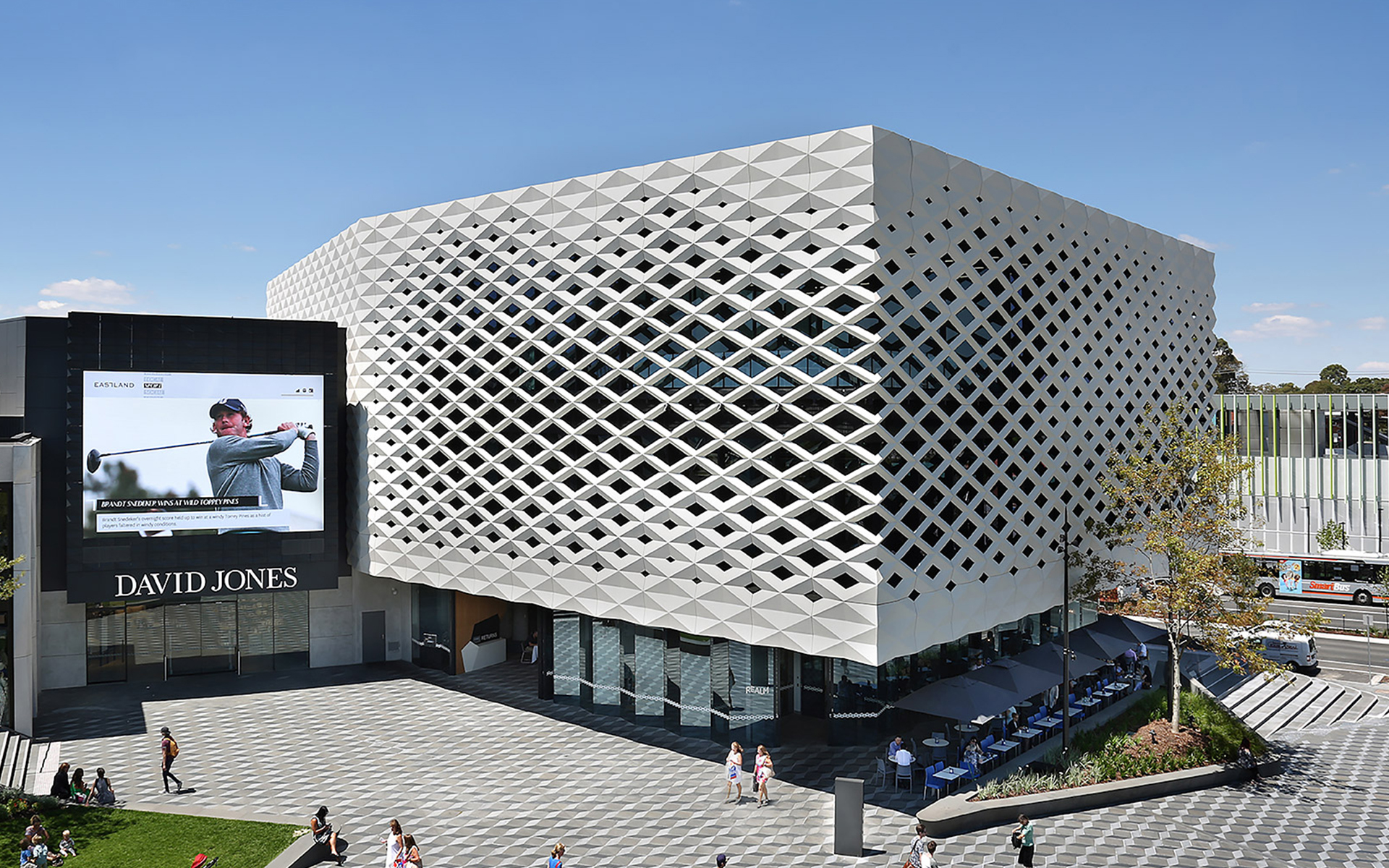
Pivotal to the design of Realm is the central staircase, linking all three levels of the centre. A glass roof brings generous light to the core of the building. There is an art space that for performances and lounge areas to enjoy filtered light. A series of acoustically treated pods provide the option for a […]
