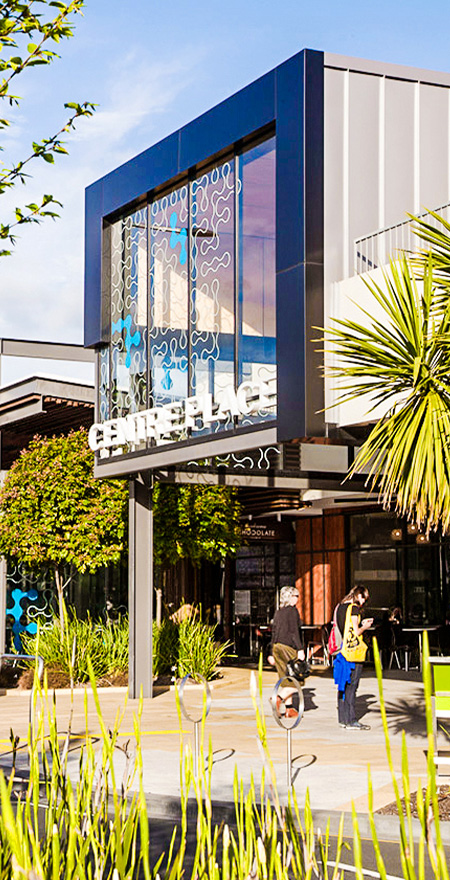Discipline: Brand Experience
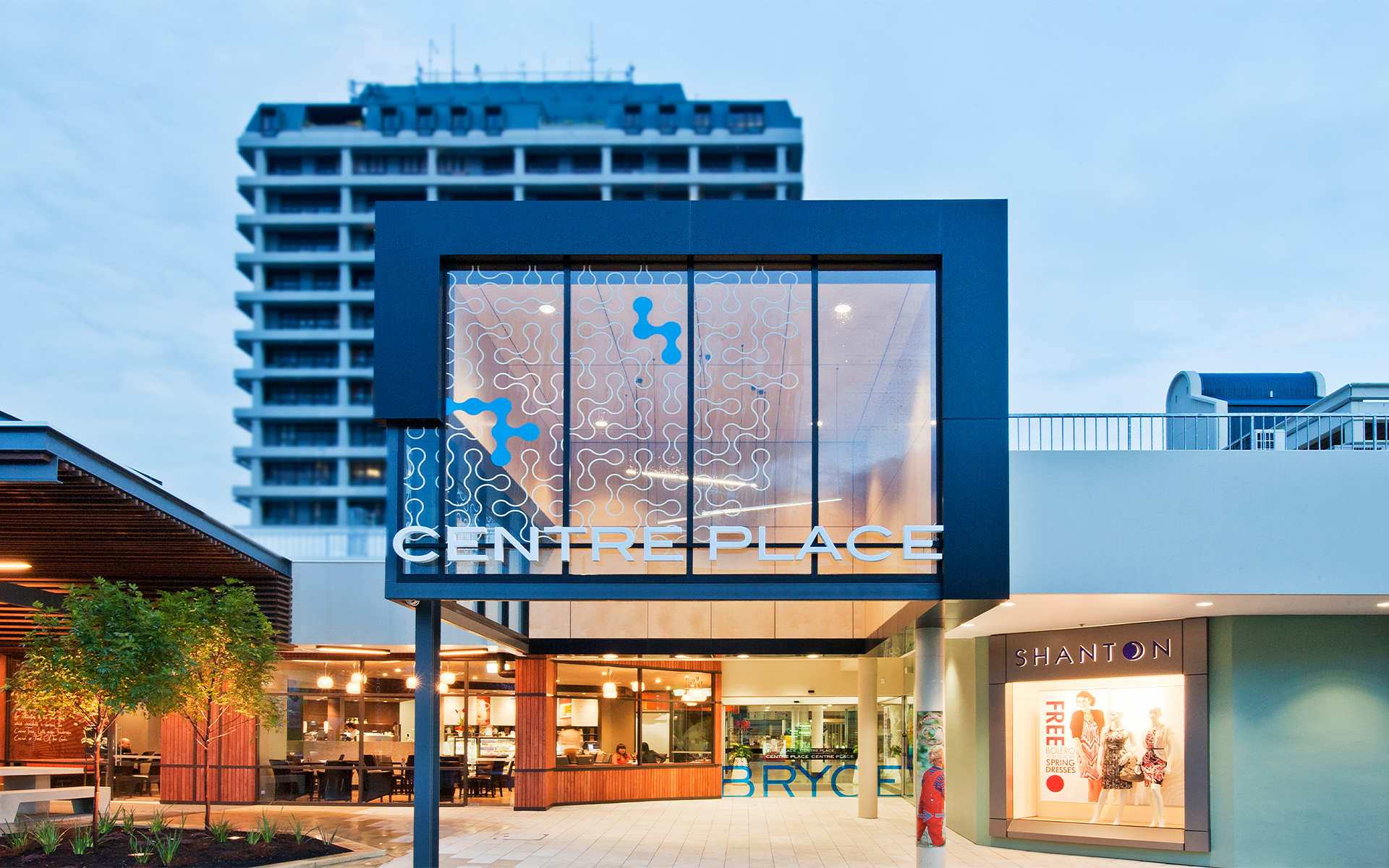
Redevelopment of the CBD shopping centre has revitalised the Centre and provided an expanded and improved food and entertainment offer making Centre Place a major city destination that meets the expectations of the urban shopper. Buchan provided an integrated package of architecture, interior design and a coordinated environmental graphics program for the project, which was […]
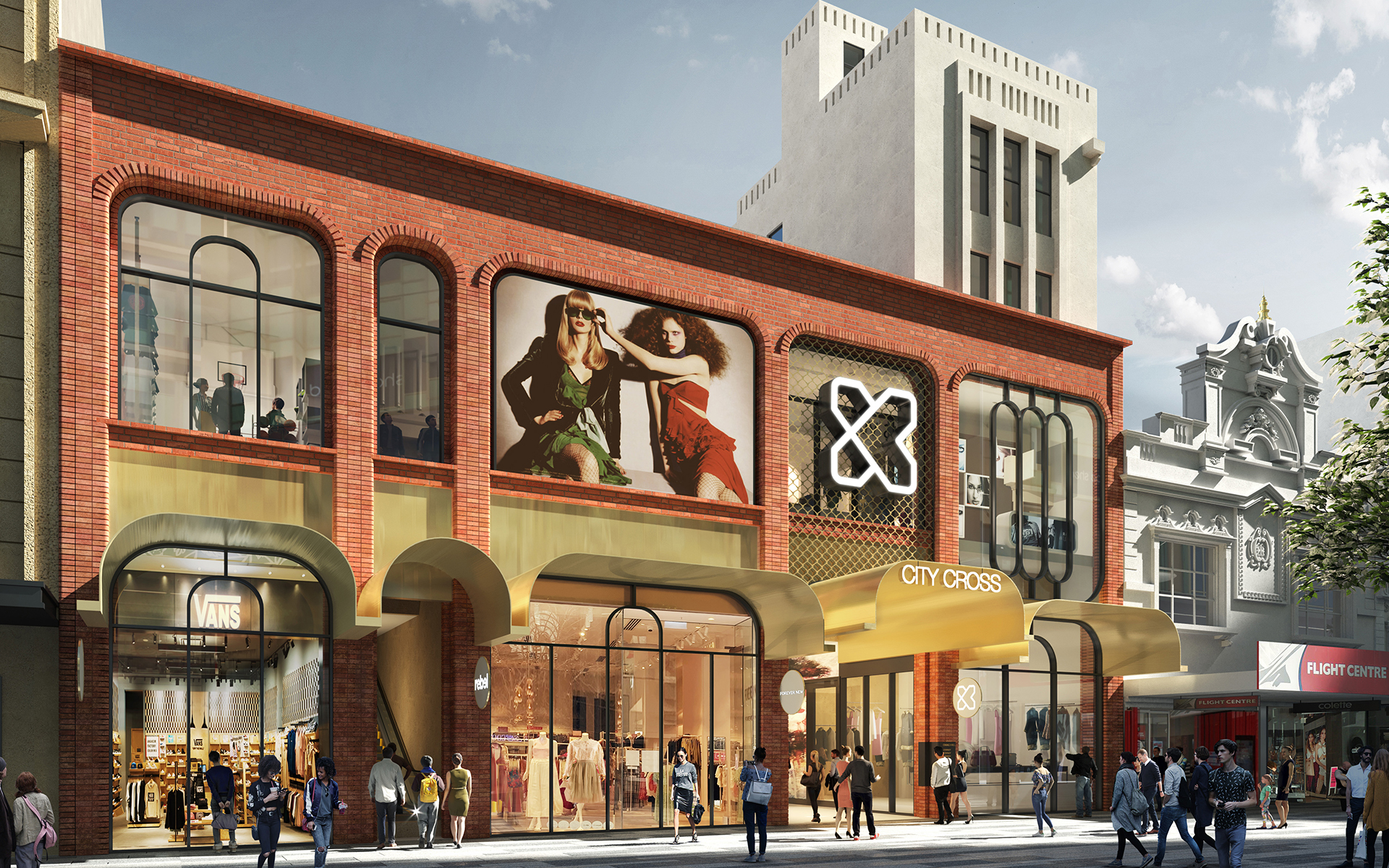
Drawing on Buchan’s extensive knowledge of lifestyle and dining precincts, the architectural vision was to create a unique space for City Cross in the market, to create a destination that was timeless and reflective of its material context. Extensive research into the end user and close collaboration with the client has created a space which […]

The design prioritises lifestyle and connectivity envisioning a modern urbanscape in which locals can live, work, rest and play. Consultation with the community was key in ensuring the project was both aspirational and responsive in its design. “A huge part of the feedback has been the community’s desire for a local heart – a strong urban centre […]
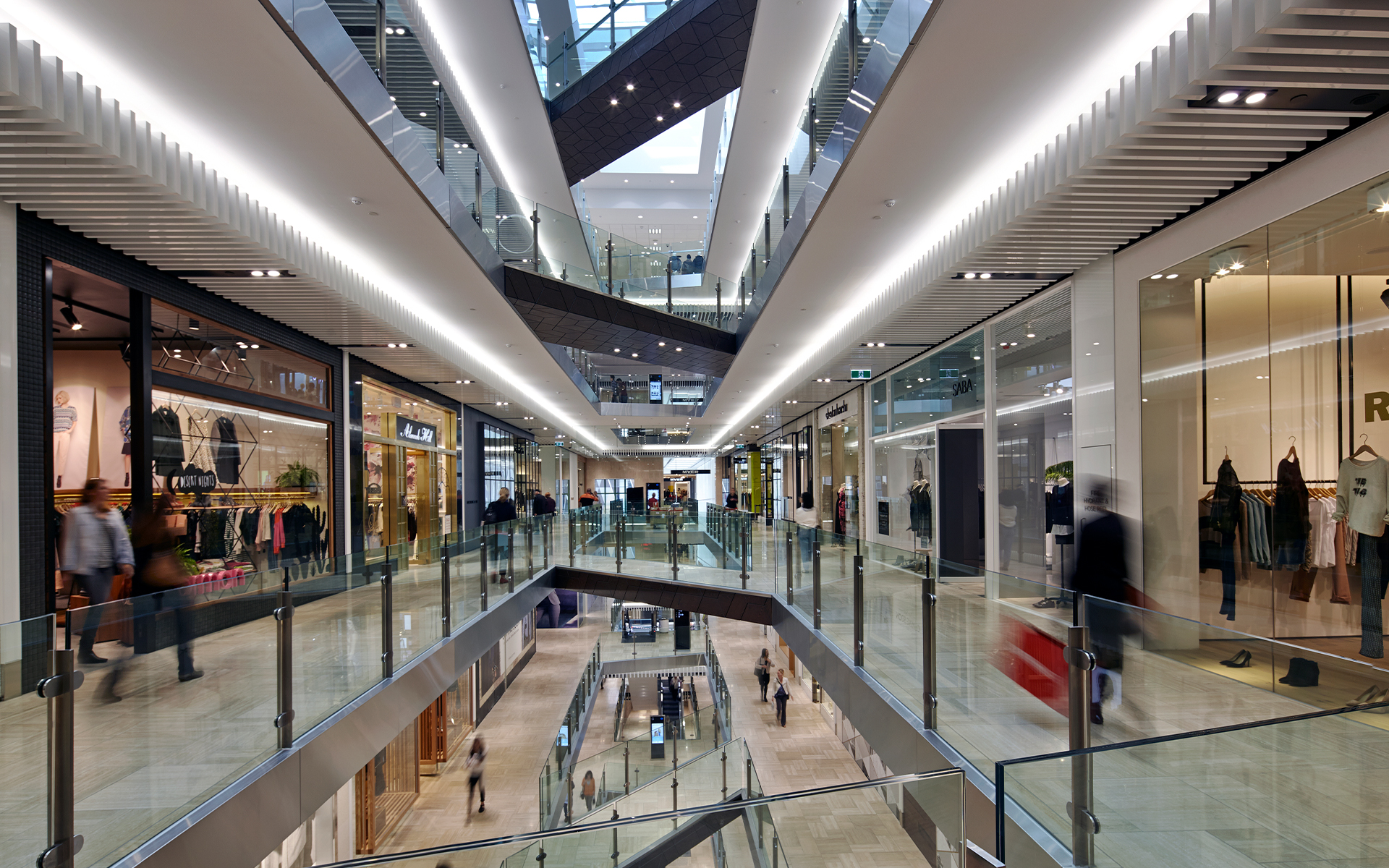
Every nuance and aesthetic subtlety contributes to the centre’s destinational quality. The centre is a seven-level vertical space that seamlessly integrates existing heritage facades with new buildings and extensive glazed features. Users are at the core of the design. Retail principles are applied to the building footprint and defined and located entrances to follow the […]
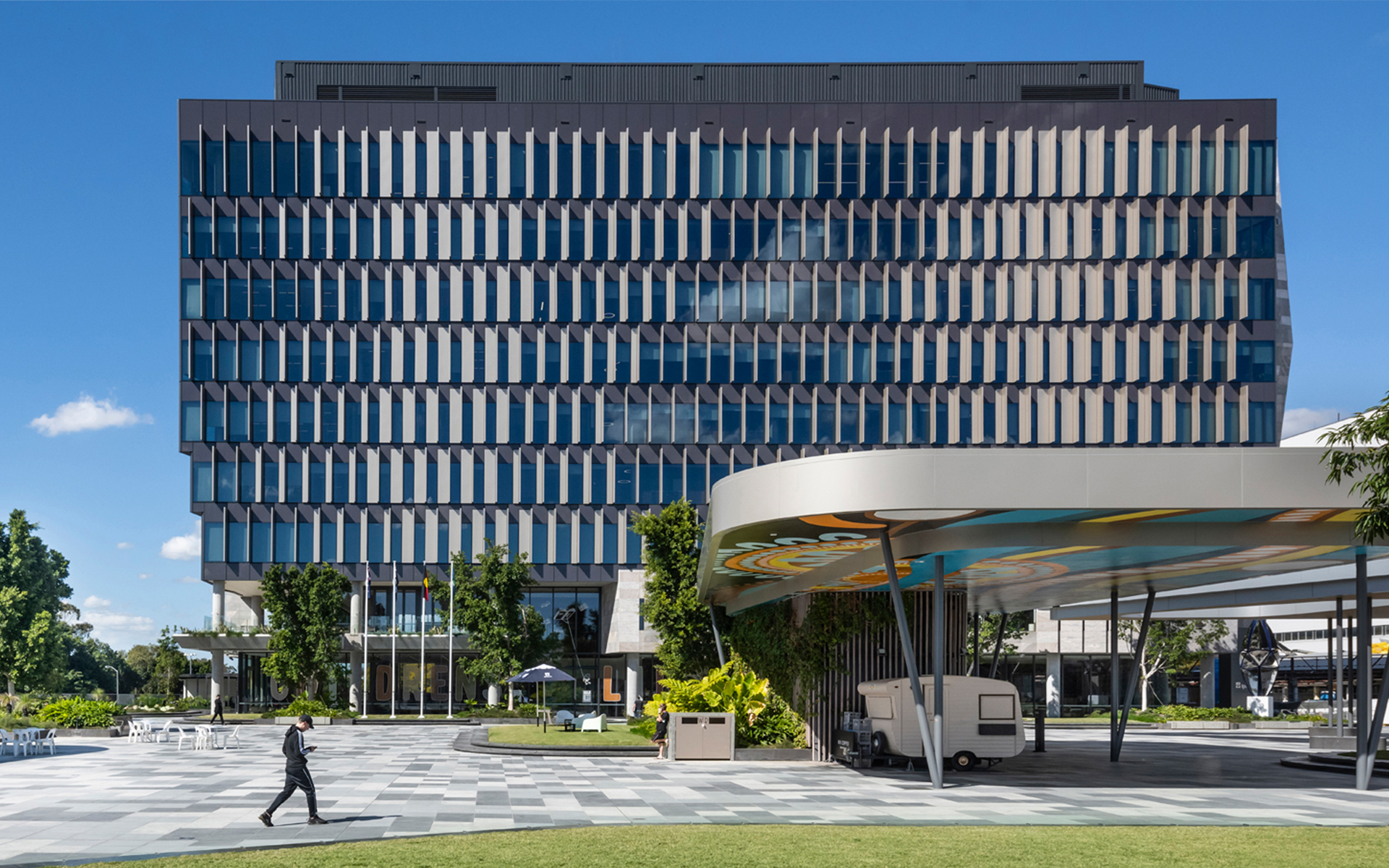
Buchan is the principal architect behind the landmark Ipswich City renewal project, including new council administration building, public library and information centre, Australia’s first standalone Children’s Library, a major entertainment plaza, Nicholas Street retail, dining and commercial upgrades and an extensive landscaped public realm. Since 2016, Buchan has been working closely with Ipswich City Council, […]
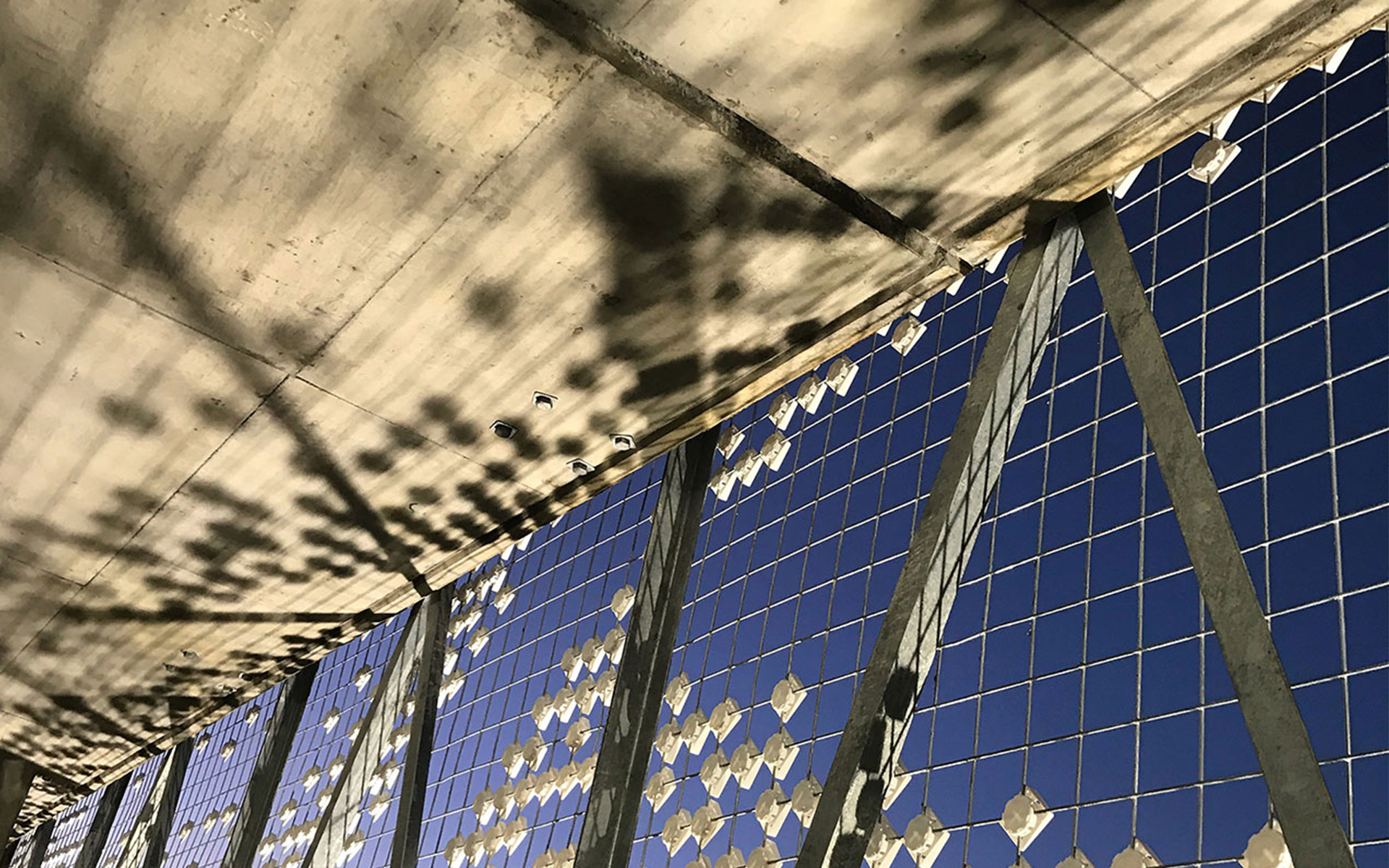
Our design links the cultural heritage and urban future aspirations of the Brisbane Showgrounds masterplan. The transformed space incorporates rescued materials from key warehouse and pavilion structures within the showgrounds precinct. It includes a ‘destination’ food and beverage concept, studio spaces for the creative industries, childcare centre and a multi-level car park. We also created […]
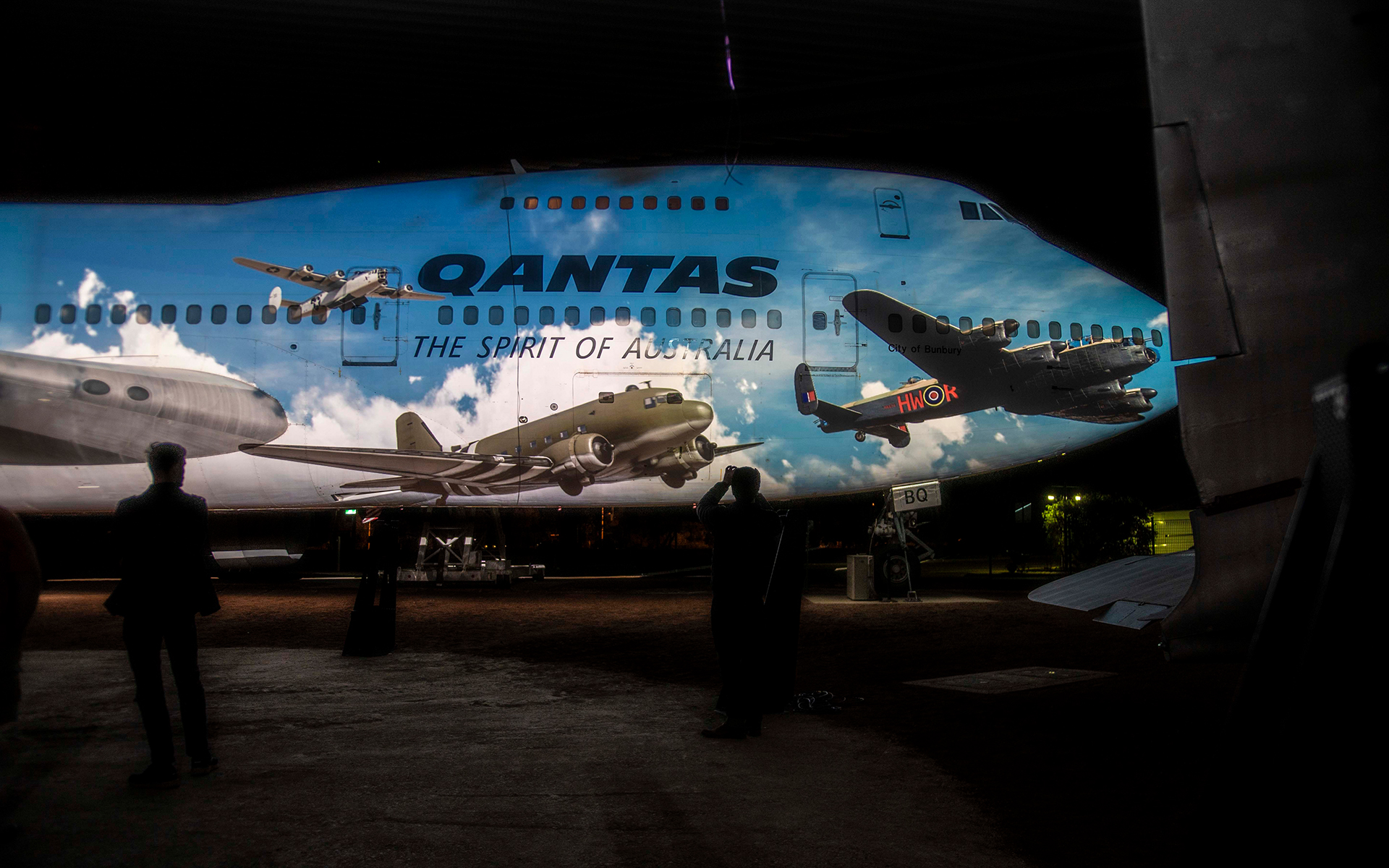
Buchan was engaged to design and install a permanent theatrical installation for the Museum, and write, direct and produce the launch content to celebrating Qantas’ Centenary at its birthplace. The 640m² canvas moves between the Museum’s classic DC3, Super Constellation, 707 and iconic 747. Qantas’ rich history is the subject of the launch show, telling […]
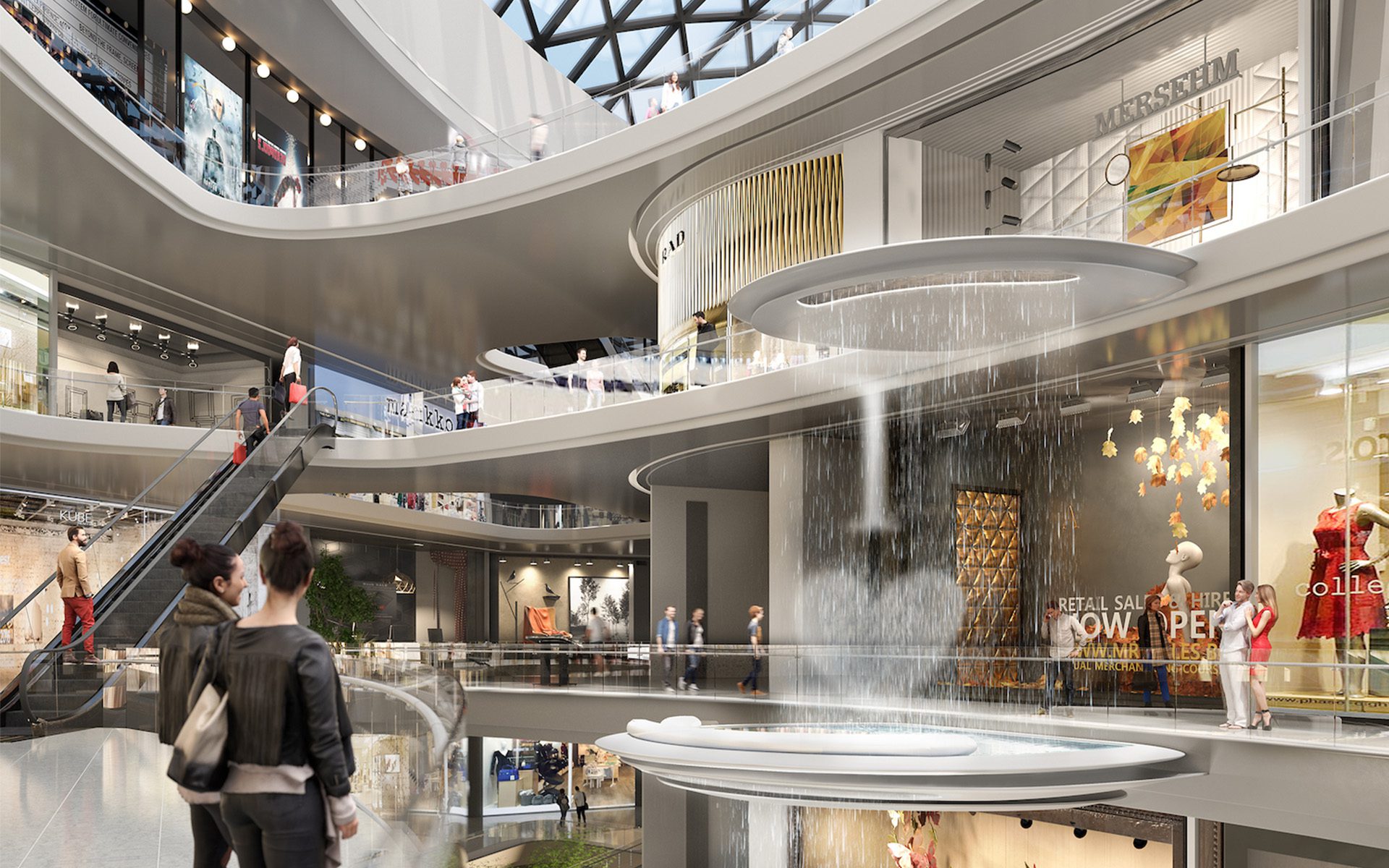
In the heart of Kuala Lumpur, Malaysia, the Merdeka 118 Tower is the world’s second tallest tower and ISD, at 118 storeys. Occupying seven storeys, the preeminent 118 Mall features an expansive sky-lit dome roof that filters natural daylight into the 140,000sqm mall, accommodating more than 200 retail stores, Entertainment and Lifestyle precinct, cinema complex, […]
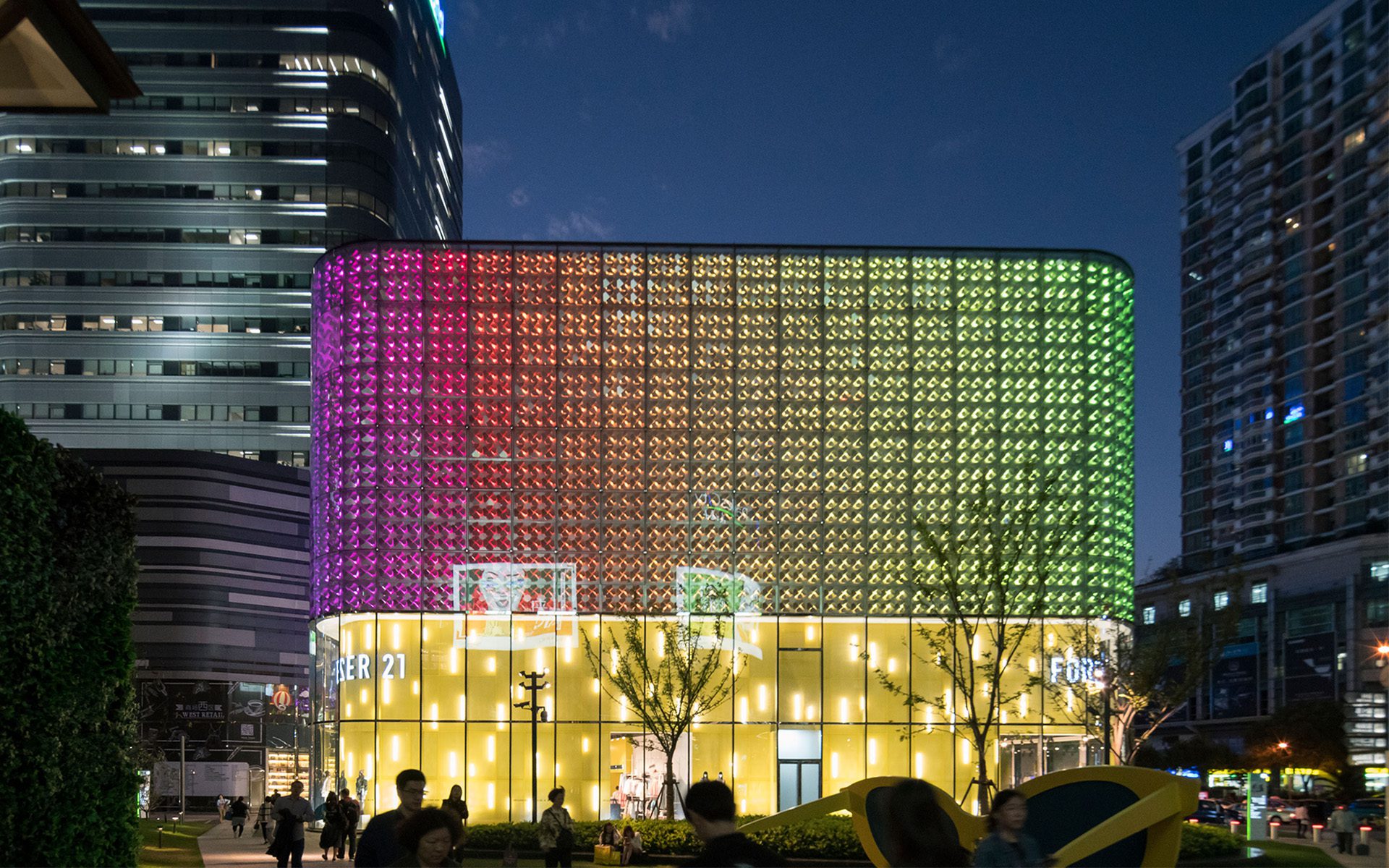
Working collaboratively with P&T Architects from Hong Kong, Buchan was responsible for the planning and interior design of the retail podium. The design gives the mall a unique elegant style of its own while acknowledging the rich historical heritage of St Mary’s School, the materials and textures of the area, and the changing local urban […]
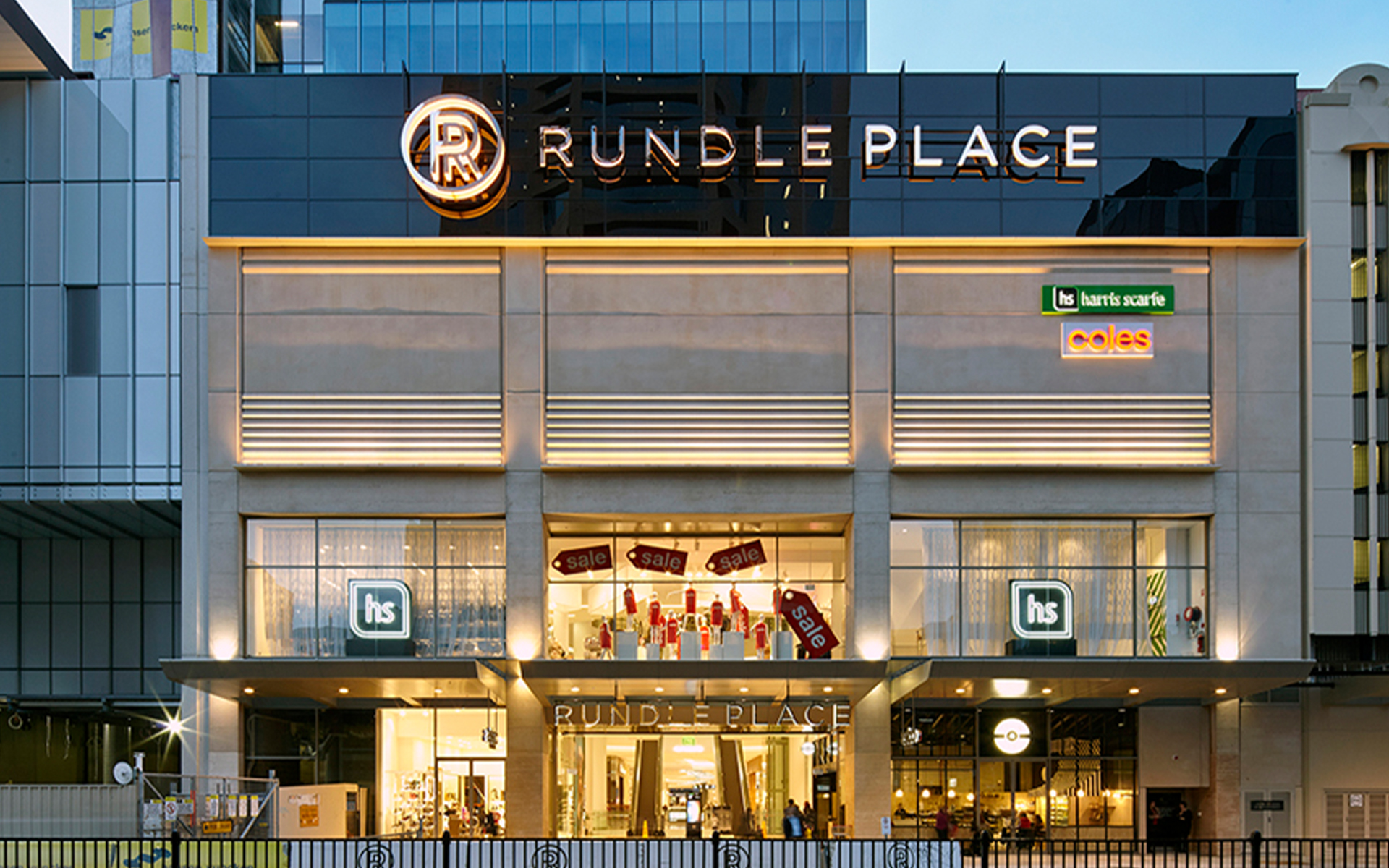
Transforming Adelaide’s Rundle Mall, Rundle Place was designed by Buchan to draw new, international brands to the Adelaide CBD for the first time. The $385M development of the former Harris Scarfe site created a strong retail connection between Rundle Mall and the Grenfell Street commercial precinct and comprises four integrated levels around a central atrium, with […]
