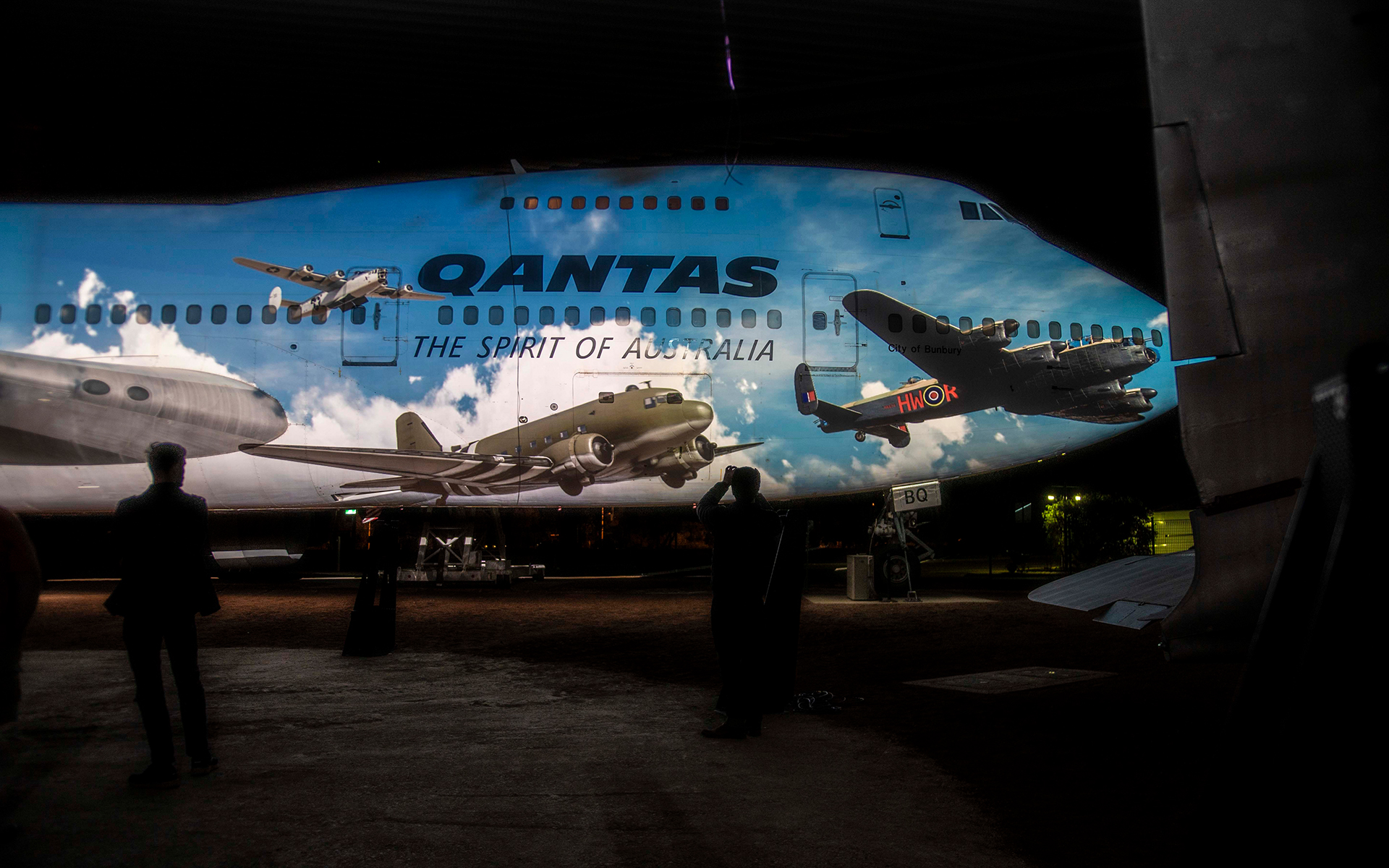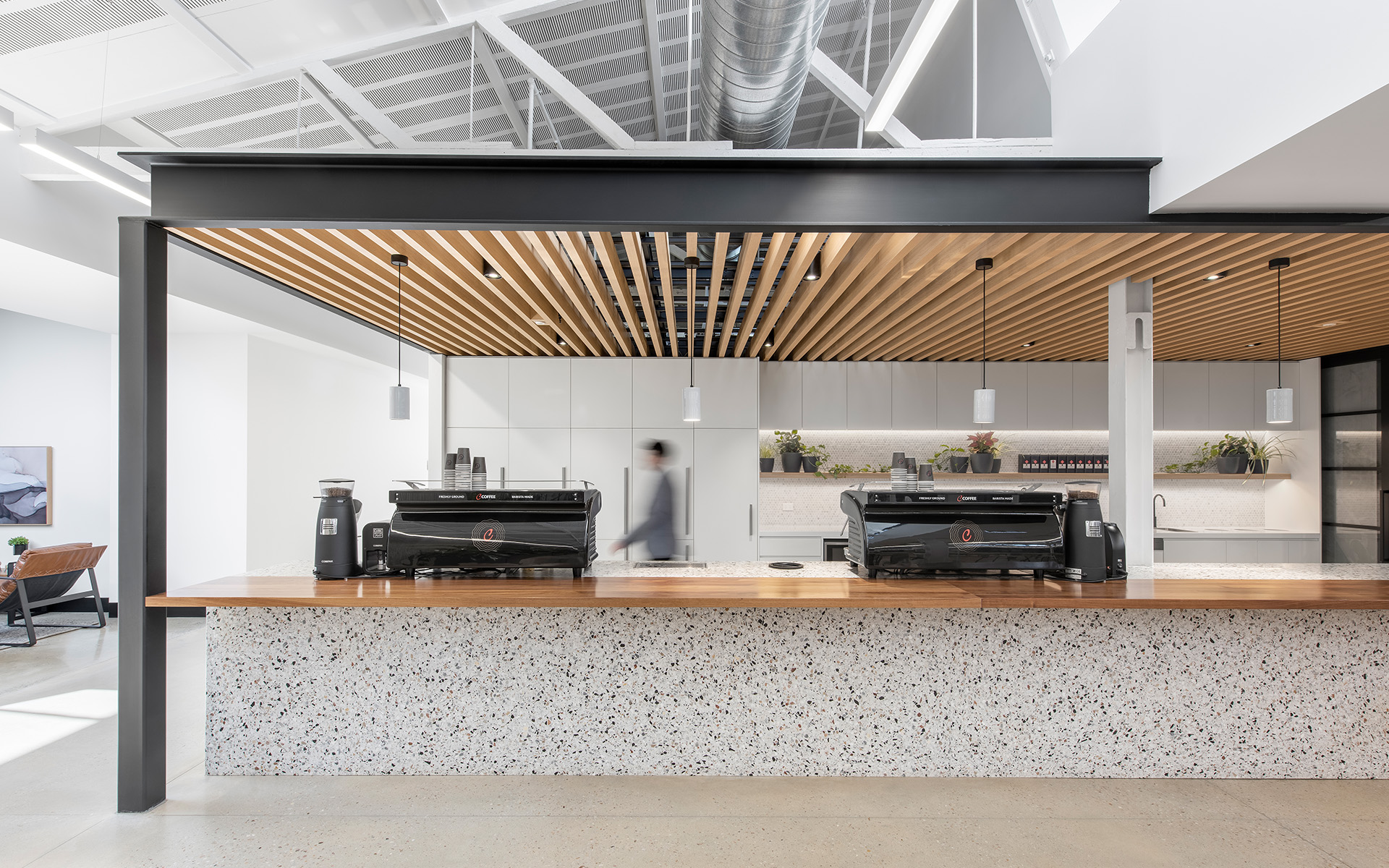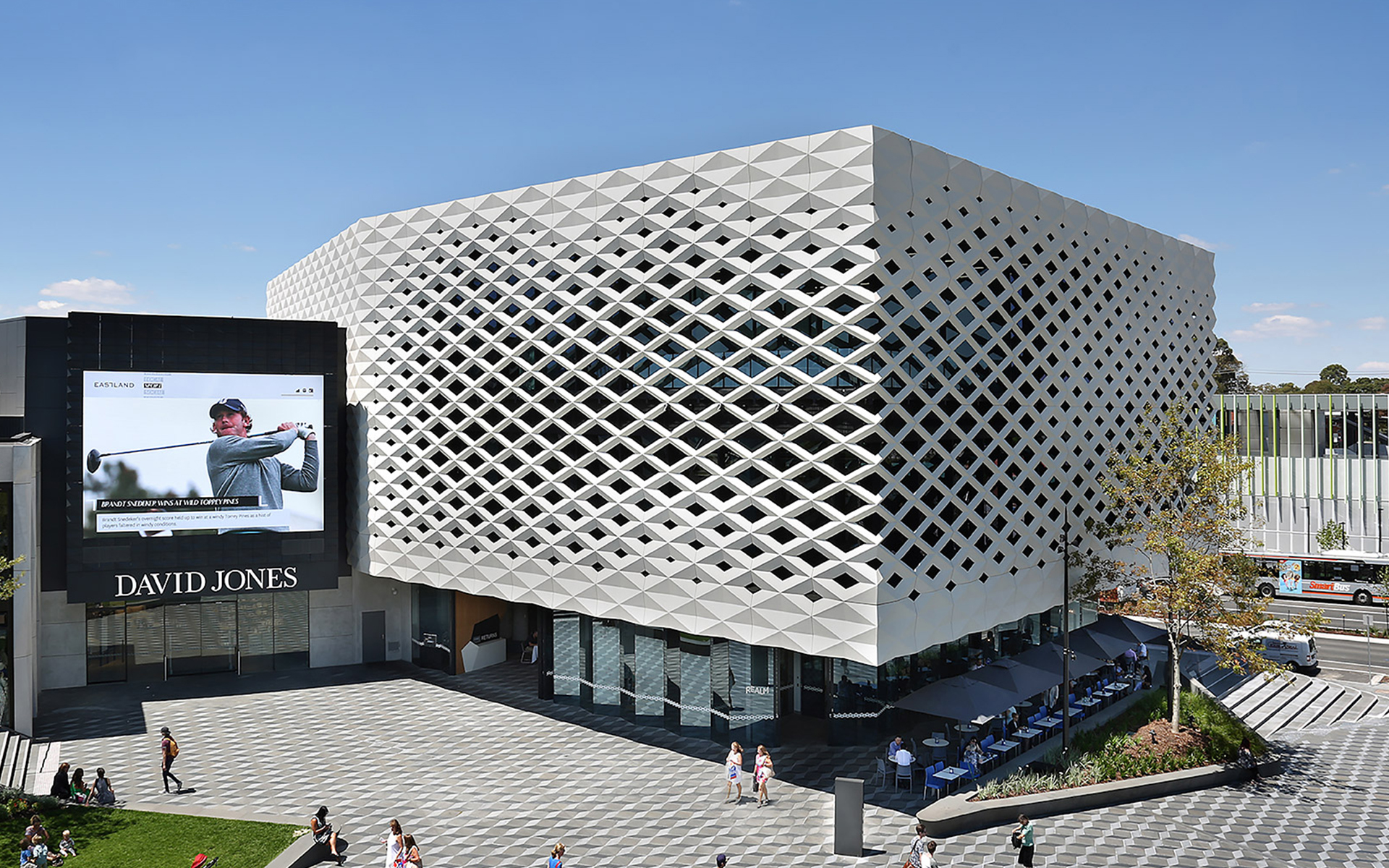Sector: Commercial I Workplace

A transformational adaptive reuse has converted an Adelaide warehouse and two adjacent buildings owned by Peregrine Corporation into a bright and welcoming company headquarters, with architecture and interior design by global design firm Buchan. Buchan project leader Valerie Mack says the project unites Peregrine’s employees in a connected workplace designed to support wellbeing, boost productivity […]

Buchan was engaged to design and install a permanent theatrical installation for the Museum, and write, direct and produce the launch content to celebrating Qantas’ Centenary at its birthplace. The 640m² canvas moves between the Museum’s classic DC3, Super Constellation, 707 and iconic 747. Qantas’ rich history is the subject of the launch show, telling […]

Think Precinct Buchan hosted ‘Think Precinct’ in Perth this month, an interactive conversation on the creation of successful mixed-use precincts, that harness liveability, sustainability and new thinking in construction opportunities and materiality. The event brought together influential design voices from across Buchan and international design firm Nikken Sekkei including Phil Schoutrop, Sector Lead Precincts, Buchan; Harvey […]

International design practice Buchan continues to build capability and capacity with two new appointments in New Zealand. Scott Inverarity joins the Auckland studio as a Senior Associate, whilst Christchurch welcomes Associate Crispin Schurr. New Zealand Regional Operations Leader and Christchurch Principal, Raylene McEwan, says both will work across the entire business, in line with Buchan’s fluid structure […]

An exciting, mixed-use precinct that will become the heart of Clyde North in Melbourne’s south-eastern growth corridor is an ‘anti-mall’ that turns the traditional shopping centre inside out. Designed by architecture practice Buchan, Meridian Village provides retail, commercial and entertainment tenancies and is located between existing industrial and residential areas. Buchan Principal, Grant Withers, says […]

Buchan’s design integrates the landmark historic GPO classical renaissance style architecture with contemporary elegance. We added a 26-level A-grade office tower, 31-level Westin Sydney Hotel tower and 2,700sqm of retail space. The three elements link by a glazed grand courtyard with a 30 metre-high glass roof that provides natural light and a wonderful link between […]

Buchan is celebrating 30 years of design in Aotearoa New Zealand this year. Buchan’s beginnings in New Zealand was steeled by The Christchurch Art Gallery design competition win in 1998; a contemporary landmark embraced by the city that has won numerous design awards. It also led Buchan to open a studio in Christchurch in 2000. […]

The design focuses on creating a strong connection between buildings and health, productivity and well-being; maximising natural light and using biophilic elements to create a healthy building. The palette uses materials and elements from nature throughout. These pieces reflect the local ecology and geology to create a distinct sense of place. Buchan provided architectural and […]

Pivotal to the design of Realm is the central staircase, linking all three levels of the centre. A glass roof brings generous light to the core of the building. There is an art space that for performances and lounge areas to enjoy filtered light. A series of acoustically treated pods provide the option for a […]

Sydney’s heritage-listed South Eveleigh Locomotive Workshop has been transformed from an Industrial-era building into a captivating multi-use commercial and community precinct that honours the site’s rich history. The revitalisation includes large public and exhibition spaces, a specialty grocer, eateries, gym and education facilities, and the original blacksmith forge, in full working order. The inner-Sydney Workshop […]