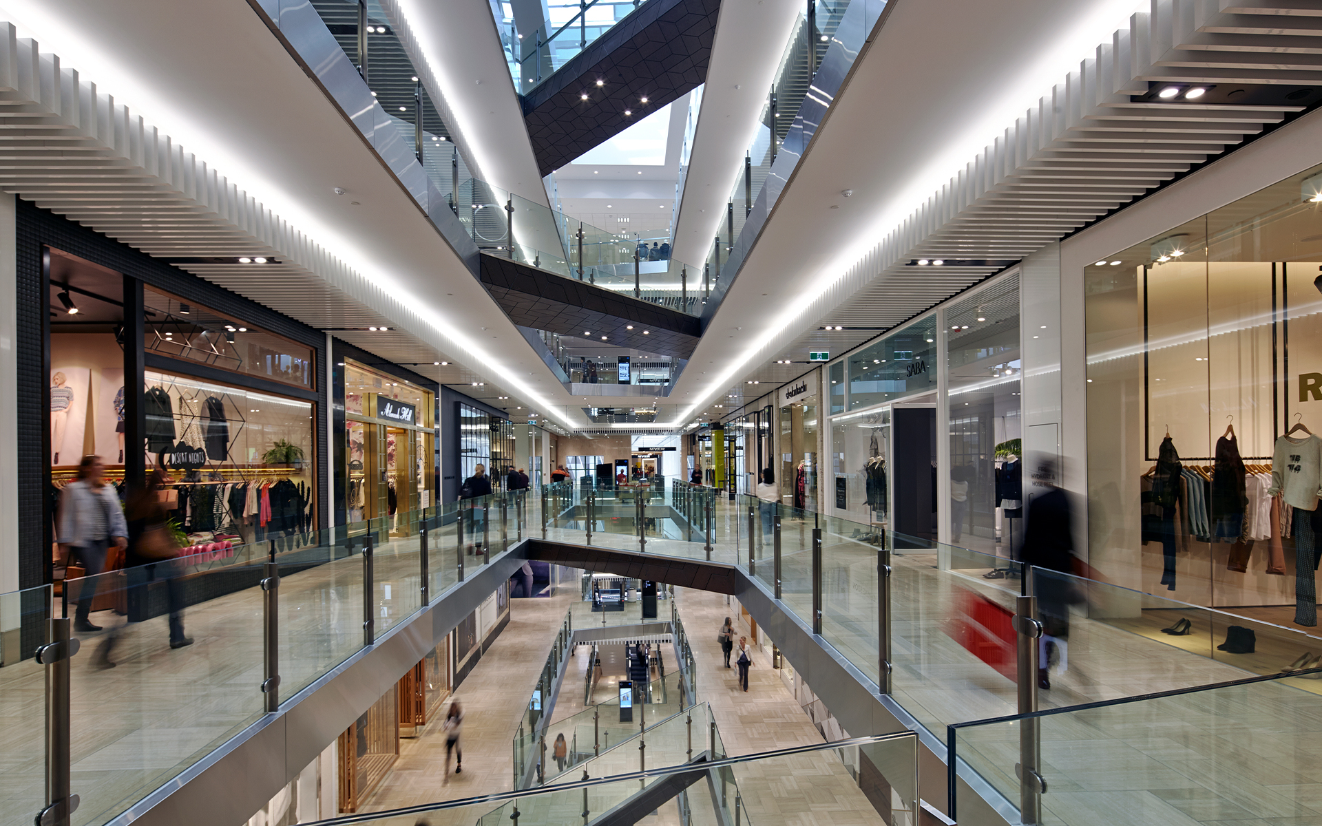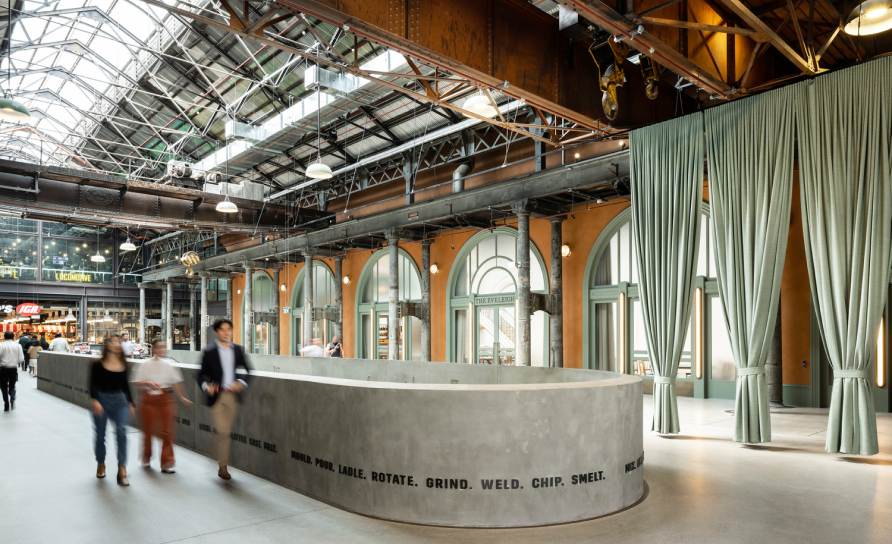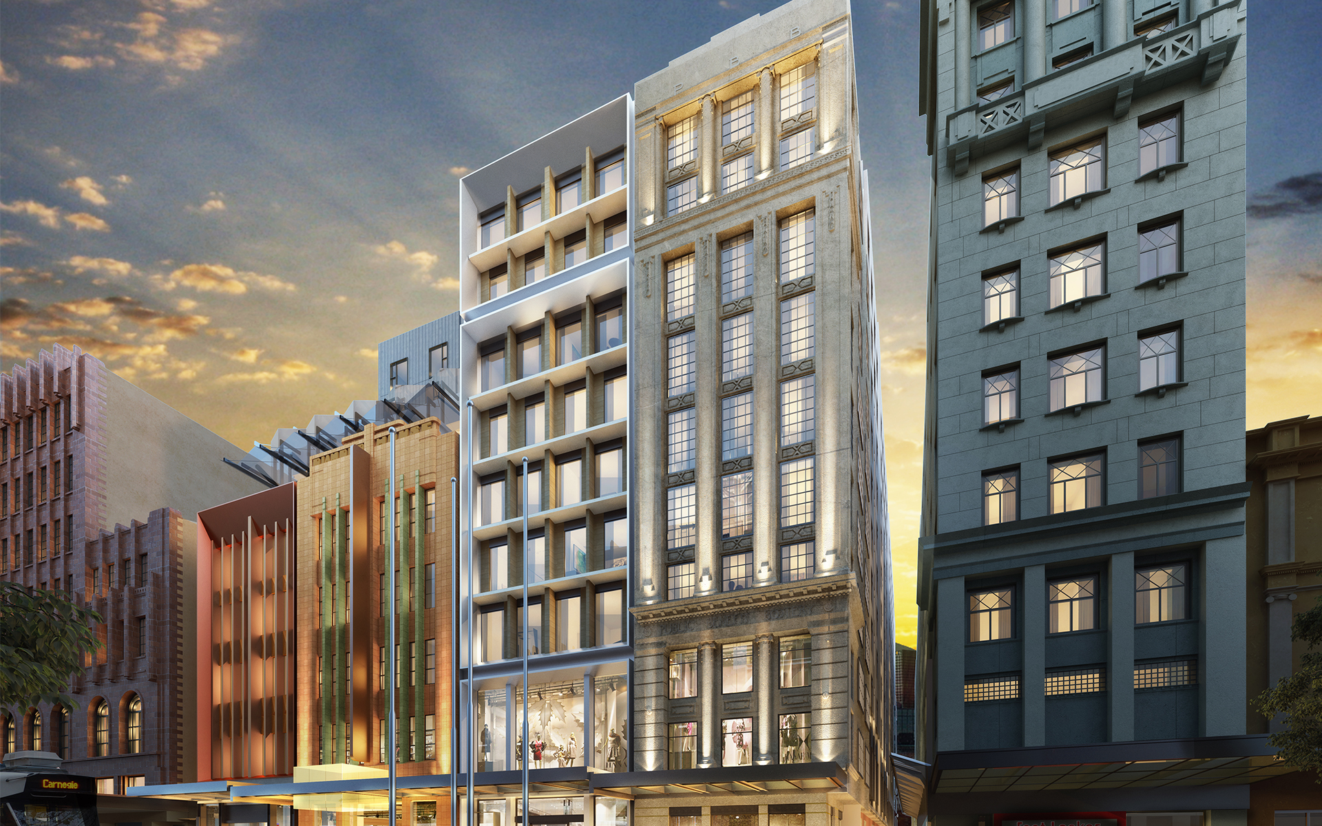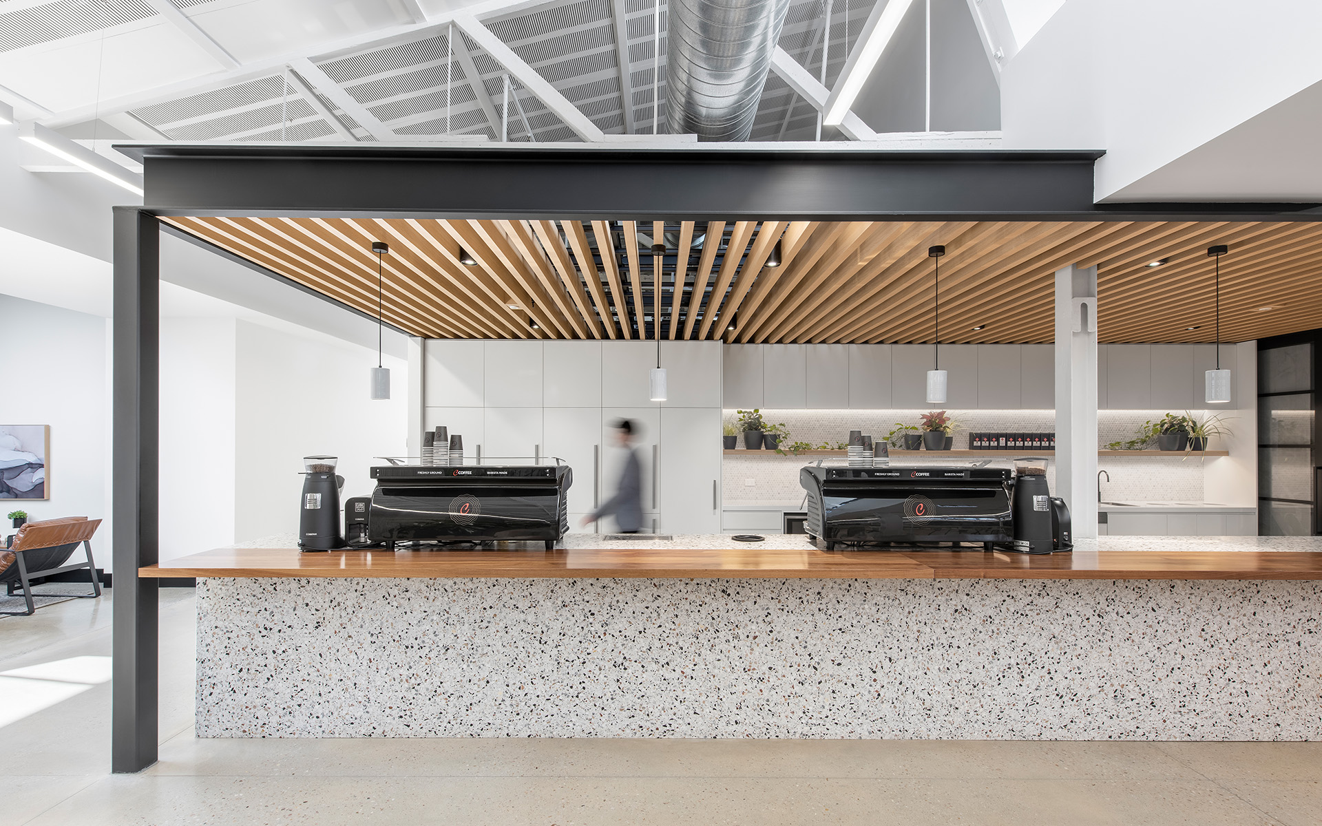Sector: Adaptive Reuse

The transformational redevelopment of a CBD block in the New Zealand regional city of Invercargill has brought people back to the city centre and boosted economic growth. Invercargill Central, designed by global firm Buchan, is an ambitious project that occupies an expansive 15,137 sqm city centre block bordered by active streets on four sides. The […]

Every nuance and aesthetic subtlety contributes to the centre’s destinational quality. The centre is a seven-level vertical space that seamlessly integrates existing heritage facades with new buildings and extensive glazed features. Users are at the core of the design. Retail principles are applied to the building footprint and defined and located entrances to follow the […]

Locomotive Workshop has been awarded Best Heritage Development at the 2023 Property Council of Australia Innovation & Excellence Awards tonight. The award recognises the revitalisation of the iconic Locomotive Workshop has delivered a unique new workplace, culture and heritage hub for Sydney. Congratulations to Mirvac, Mirvac Design, Sissons Architects, Buchan, and Curio Projects on this accolade, and to all […]

Melbourne projects that speak to the power of collective, adaptive and responsive design will be open to the public during Open House Melbourne in July. This year’s theme ‘Collective City’ asks how we will reinvent, re-purpose and adapt our city to live better together. On Saturday 29 July Buchan will open the doors to the historic Mail […]

Locomotive Workshop has received a Heritage Commendation and a Commercial Commendation at the 2023 NSW Architecture Awards, which celebrate design excellence in architecture across the state. Sissons Architects with Buchan and Mirvac Design, and Curio Projects, collaborated to transform Locomotive Workshop from an Industrial-era building into a captivating multi-use commercial and community precinct that honours […]

A transformational adaptive reuse has converted an Adelaide warehouse and two adjacent buildings owned by Peregrine Corporation into a bright and welcoming company headquarters, with architecture and interior design by global design firm Buchan. Buchan project leader Valerie Mack says the project unites Peregrine’s employees in a connected workplace designed to support wellbeing, boost productivity […]

This inner-city site encapsulates eight separate buildings of different eras on an entire block, uniquely placed at the intersection of Melbourne’s primary shopping street, Bourke Street Mall, and the city’s north-south retail laneway network. Bounded by the confluence of the four public street interfaces, all differing in character and function, Buchan’s design creates high value […]

Buchan is celebrating 30 years of design in Aotearoa New Zealand this year. Buchan’s beginnings in New Zealand was steeled by The Christchurch Art Gallery design competition win in 1998; a contemporary landmark embraced by the city that has won numerous design awards. It also led Buchan to open a studio in Christchurch in 2000. […]

The design focuses on creating a strong connection between buildings and health, productivity and well-being; maximising natural light and using biophilic elements to create a healthy building. The palette uses materials and elements from nature throughout. These pieces reflect the local ecology and geology to create a distinct sense of place. Buchan provided architectural and […]

The completely refurbished hotel comprises 22 refurbished heritage rooms and 51 new rooms. Rooms share a circulation ‘street’ space woven through and around the heritage building. A three-level glazed conservatory space delineates the original 1897 building fabric and the new boutique rooms. Within, the materiality expressed contrasts the rustic and textural rear of the building […]