Region: Australia

With Brisbane committed to delivering the first ‘climate positive’ Games in the history of the Olympics and Paralympics, there is much to consider to achieve what will be a benchmark not only for future Games but development across the globe. As we head into uncharted territory, Buchan recently hosted two significant events in Brisbane to […]
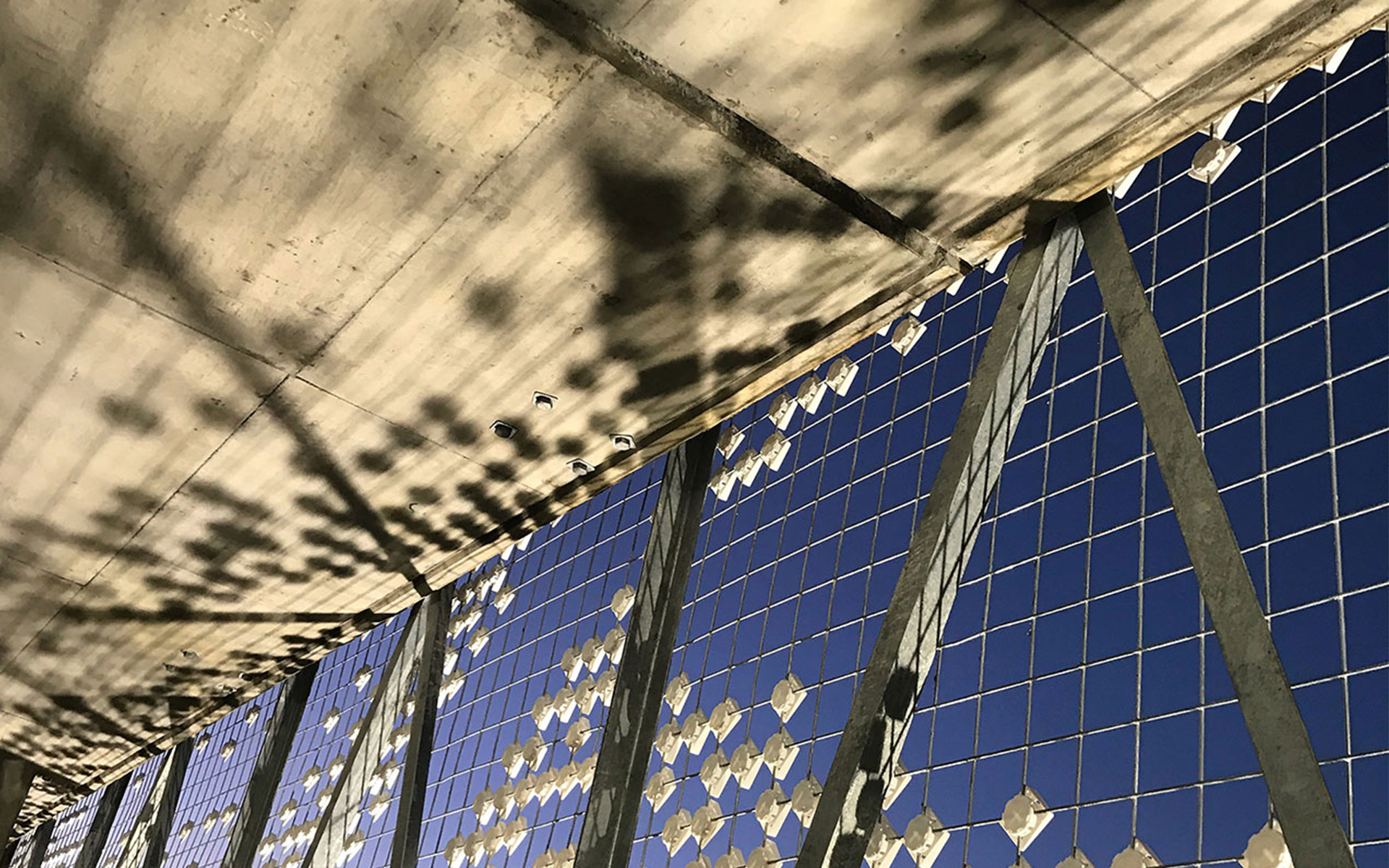
Our design links the cultural heritage and urban future aspirations of the Brisbane Showgrounds masterplan. The transformed space incorporates rescued materials from key warehouse and pavilion structures within the showgrounds precinct. It includes a ‘destination’ food and beverage concept, studio spaces for the creative industries, childcare centre and a multi-level car park. We also created […]
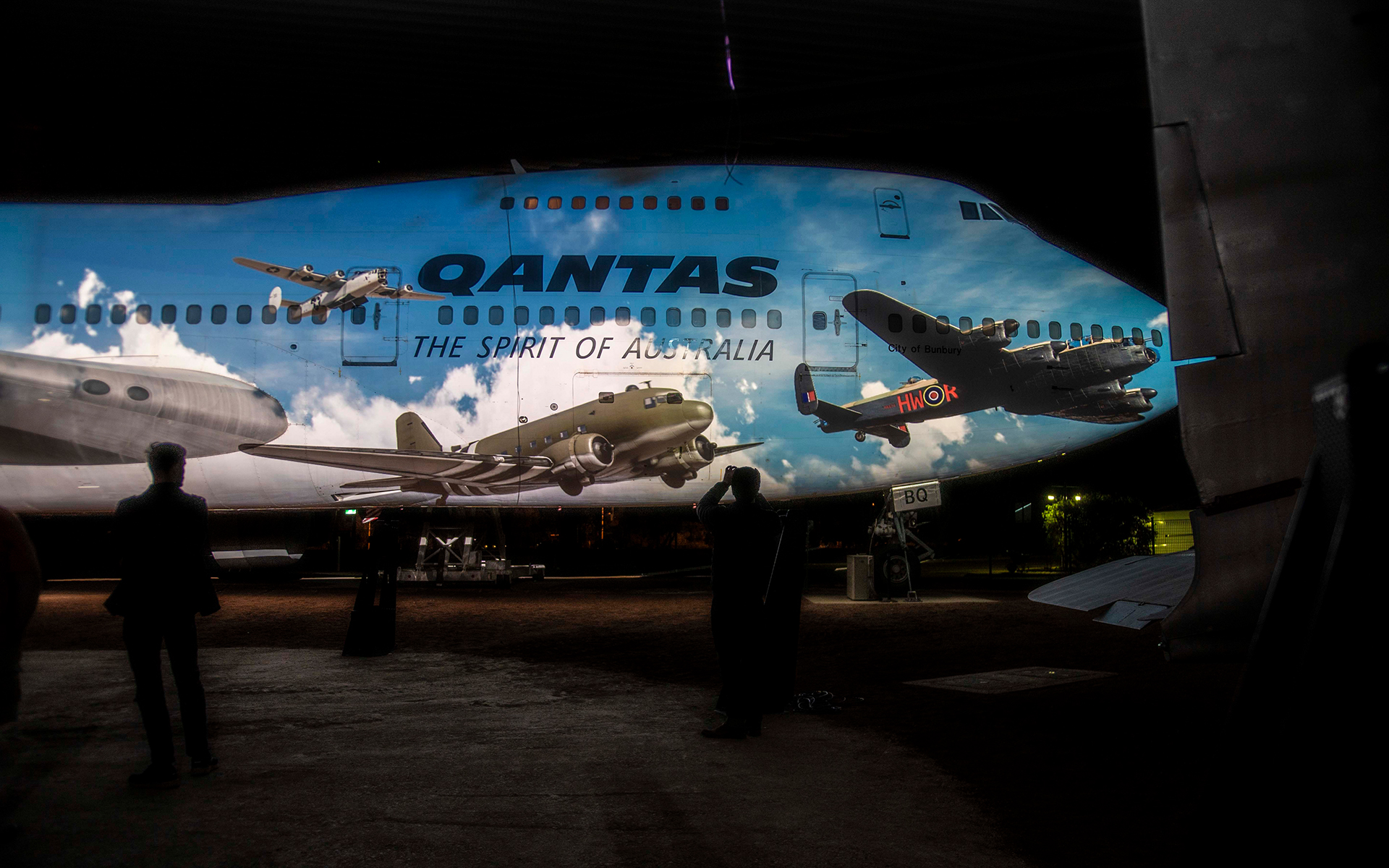
Buchan was engaged to design and install a permanent theatrical installation for the Museum, and write, direct and produce the launch content to celebrating Qantas’ Centenary at its birthplace. The 640m² canvas moves between the Museum’s classic DC3, Super Constellation, 707 and iconic 747. Qantas’ rich history is the subject of the launch show, telling […]

The design has striking twin tower forms positioned above a common podium. Each balcony orientates to take advantage of the CBD, Botanical Gardens, Albert Park and bay views. The brilliant façade is a complete sheen of glazing extending around all edges of the balcony to offer visual and acoustic tranquility and sun protection, while capturing […]
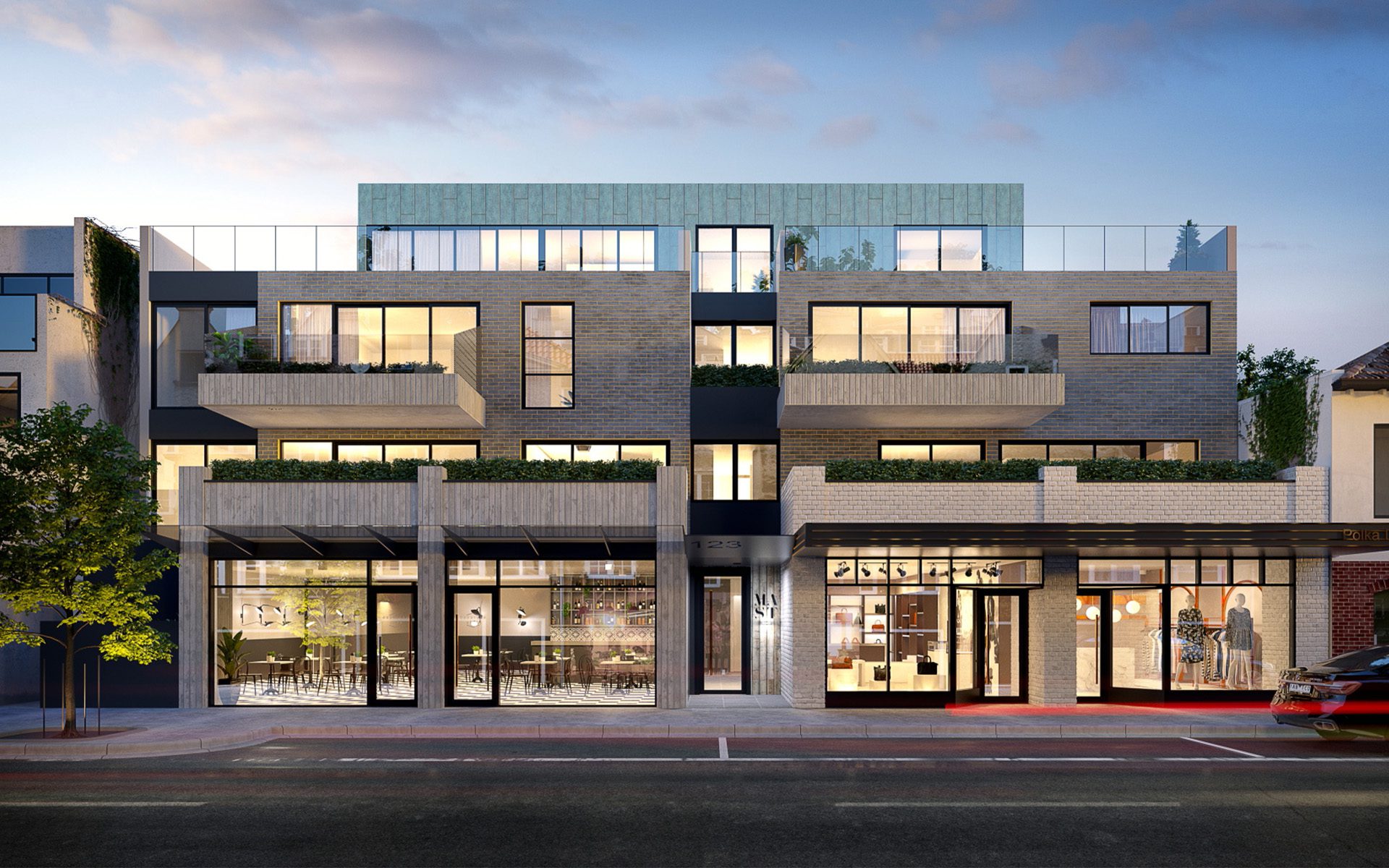
The building design responds sensitively to the scale of the village architecture, retaining an existing heritage shop front and through the prominent use of brick in the facade. The building form steps back from the street to mediate scale and in doing so, creating a sequence of deep terraces and balconies. All apartments are light-filled […]
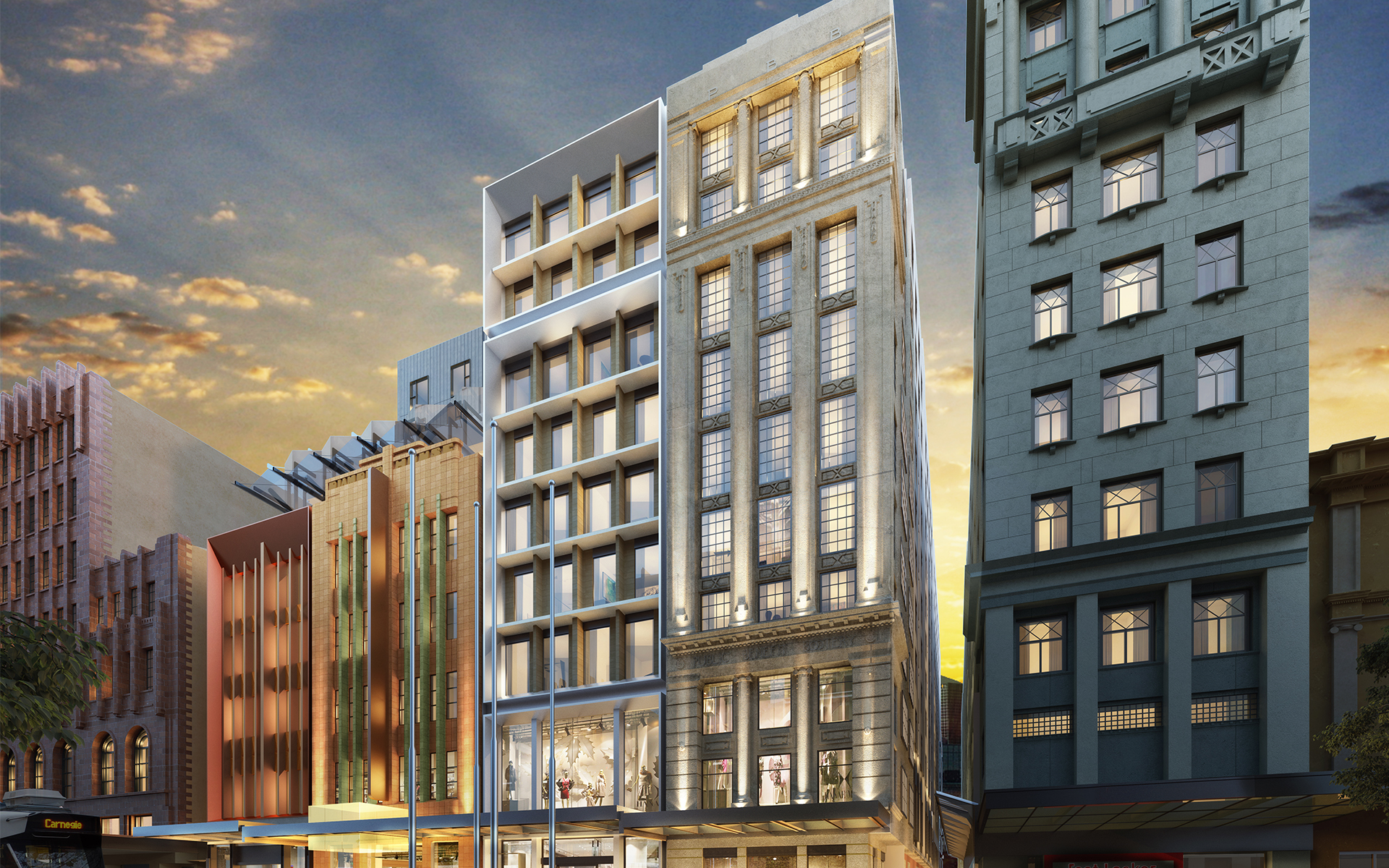
This inner-city site encapsulates eight separate buildings of different eras on an entire block, uniquely placed at the intersection of Melbourne’s primary shopping street, Bourke Street Mall, and the city’s north-south retail laneway network. Bounded by the confluence of the four public street interfaces, all differing in character and function, Buchan’s design creates high value […]

A new architecture scholarship will support an Indigenous student though their degree and prepare them for a career in design thanks to a partnership between Buchan and the University of Queensland (UQ). The Buchan Aboriginal and Torres Strait Islander Architecture Industry Scholarship is the first of its kind for the University with the inaugural placement […]

The brief called for a mixed-use, neighbourhood activity centre with a focus on fresh food and convenience retail which incorporated elements of socially sustainable and environmentally sustainable design. The design outcome was to be wholly community-focused and integrated with the wider urban design strategy for the area to create an activated community space for the […]
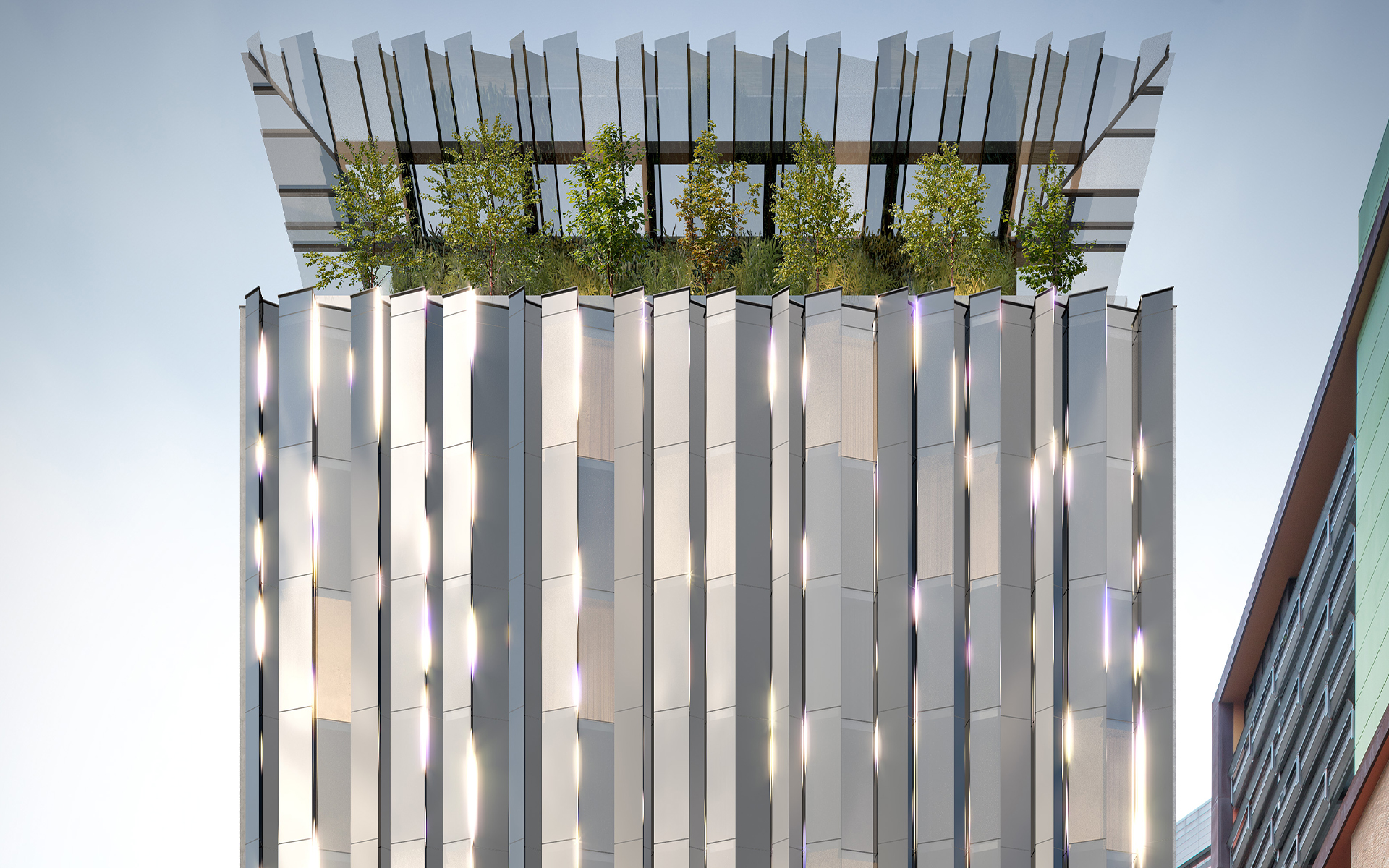
The design features well-thought out, efficiently planned Japanese style guest rooms. These link with generous communal spaces based on Melbourne’s renowned food and beverage offers. A joint project between Buchan and our alliance partner Nikken Sekkei, 130 Russell Street reflects a meeting of the Eastern and Western minds. It showcases Japanese innovation, attention to detail, […]

Buchan has masterfully harnessed the power of brand experience and technology in architecture to bring the Ipswich CBD to life after dark, as part of Ipswich City Council’s $250m Nicholas Street Precinct redevelopment. The lead architects of the five-year visionary project have illuminated artistic projections on to the Metro B building in the heart of […]